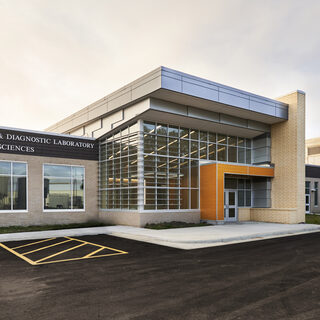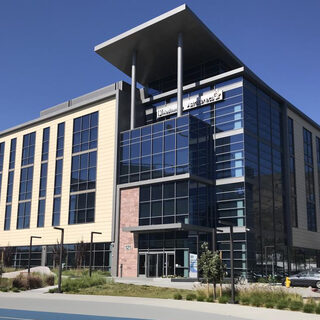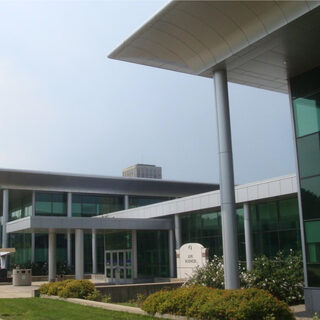Tradeline's industry reports are a must-read resource for those involved in facilities planning and management. Reports include management case studies, current and in-depth project profiles, and editorials on the latest facilities management issues.
Latest Reports
Emerging Facility Design Approach for Interdisciplinary Labs
Corporate and academic research institutions are shifting towards a more interdisciplinary model for designing new lab buildings, with the goal of accelerating discovery times and increasing innovation. This means creating more open, team-based laboratories, with shared equipment and collaboration areas that increase interaction between scientists from different disciplines while optimizing space and resources. Two recent case studies illustrating this approach include the new 840,000-sf Novartis Institutes for Biomedical Research (NIBR) in Cambridge, Mass., and a new 316,000-sf academic science facility at Towson University near Baltimore, Md. While one project is corporate and the other academic, much of the design and programming for both projects is focused around mapping out the research activities needed to get to the desired outcome.
Emerging Diseases in Animal and Public Health Drive South Dakota Facility Design
An “onion skin” layout of lab adjacencies and biocontainment strategies derived from a thorough risk assessment process are highlights of the new construction for the South Dakota Animal Disease Research and Diagnostic Laboratory (ADRDL) in Brookings, S.D. The new 84,000-gsf (41,000-nsf) building, an addition to the original facility, will provide space to accommodate the burgeoning demand for molecular diagnostics while bringing activities on both sides of the ADRDL mission—research and diagnostics—under one roof.
Top 10 Reports of 2019
- Academic Workplace Evolution: How Universities Are Rethinking Spaces for Faculty and Staff
- Using Data-Driven Design to Produce Research-Supported, Customized Client Solutions
- Five Space Planning Principles to Avoid the Inefficiencies of Research Program Turnover
- University of Michigan/Ford Robotics Building Designed for Research and Recruitment
- Designing Academic Research Facilities for the Fourth Industrial Revolution
- Combining Research, Medicine, and Athletics to Create New Translational Models
- LAB2050: Imagining the Lab of the Half Century
- First Engineering-Based Medical School Integrates Disciplines with an Eye to the Future
- Adding Manufacturing to a Pharmaceutical Research Lab
- Designing Diverse Learning Environments and Maker Spaces
AstraZeneca’s Approach to Open Office Lab Environments with Activity-Based Workplaces
The new 100,000-sf AstraZeneca site in South San Francisco, located in the Cove at Oyster Point complex, is the company’s first facility where open offices and labs are seamlessly integrated with each other to promote increased mobility and interaction among the researchers. Housing around 400 employees, the building brings together staff from AstraZeneca’s Technology Innovation & Delivery Excellence (TIDE) unit, as well as subsidiaries MedImmune, Acerta Pharma, and Pearl Therapeutics into one state-of-the-art facility at the center of the Bay Area’s vibrant biotech and technology sector.
Allocating Space in Academic Research Facilities Without Politics
The University at Albany, State University of New York (UAlbany) has developed a rigorous new process for allocating space to improve utilization, decrease operating costs, and create more collaborative research environments capable of attracting high-quality researchers and students. The initiative was triggered in part by a growing influx of students and faculty and the creation of two new colleges—the College of Emergency Preparedness, Homeland Security and Cybersecurity; and the College of Engineering and Applied Sciences. The new space allocation and management process helps reduce the role politics plays in decision-making and better aligns facility use with university goals. The basis for the process is an understanding that campus space is a valuable limited resource that should be strategically deployed to achieve specific measurable goals, just like staffing or capital.



