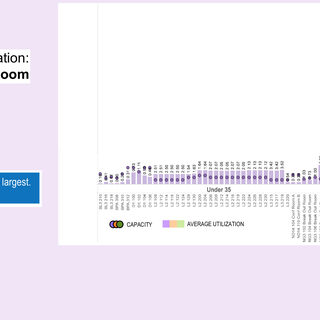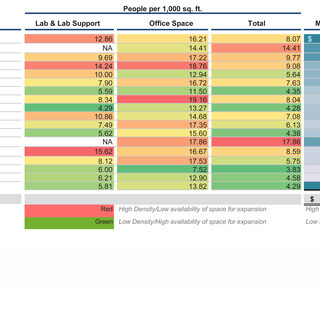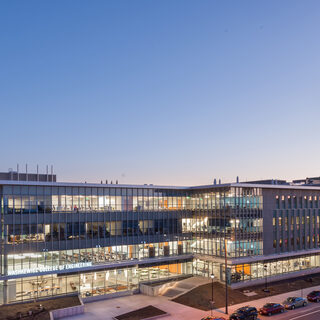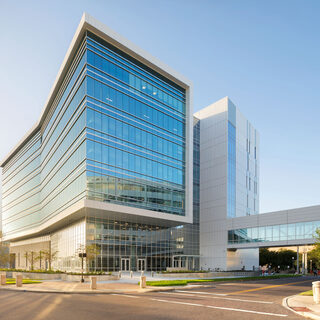Tradeline's industry reports are a must-read resource for those involved in facilities planning and management. Reports include management case studies, current and in-depth project profiles, and editorials on the latest facilities management issues.
Latest Reports
Big Data for Better Design
Almost every field of endeavor has been supercharged in recent years by the advent of “big data”—the ability of computers to process and analyze large data sets to gather insights. The business of creating student spaces on campuses is no different. June Hanley and Scott Foral of HDR have used big data in several projects, and offer some wisdom on how to turn raw data into actionable results.
Five Space Planning Principles to Avoid the Inefficiencies of Research Program Turnover
Churn—it’s the constant, costly reality of research space utilization, with a price tag that’s often underestimated. Also underestimated? The opportunity for organizations to realize cost savings, operational streamlining, and overall efficiencies amid the inevitable swapping of research teams and space during renovations and equipment relocations, asserts Mark Allen, AIA, architect and principal at Wilson HGA; and Jeanne MacLellan, principal of Dowling Houy. “Even with a client who’s in the midst of a renovation, we know that, in three to four years, they are going to be renovating again,” explains MacLellan. “We’re not eliminating churn and its inefficiencies; we’re maximizing options now that will minimize its impact down the road.”
Cleveland State University Builds on Engineering Legacy
Challenged by a two-fold increase in undergraduate enrollment over the past six years, the Washkewicz College of Engineering at Cleveland State University has invested $62 million in a building addition to continue its commitment to students and industry to graduate “ready-to-go engineers.” The 100,000-sf Washkewicz Hall, completed in two stages in December 2017 and December 2018, adjoins the 200,000-sf Fenn Hall, which has been the home of the College of Engineering for decades.
Design Strategies for Unknown Occupants
Planning for the new Johns Hopkins All Children’s Hospital (JHACH) Research and Education Building in St. Petersburg, Fla., took place before all the building users were identified, and used strategies like identifying the business and design drivers to support collaboration, innovation, and communication. “The vision was to create a state-of-the-art space for pediatric health research and education, in a building that would draw people out of their offices and into the collaborative areas, to teach, work, and communicate,” says Roberta Alessi, executive vice president and chief operating officer at JHACH.
When Research Programs Grow Faster Than the Space
The Children’s Research Institute (CRI), the research arm of Children’s National Medical Center in Washington, D.C., has seen its research programs expand, bringing the need to accommodate more staff and projects. A new innovation campus is in the works, but the move to the former Walter Reed Army Medical Center Campus will take four years to complete. The institute is therefore focusing on laboratory densification, both in the current space and the new campus.




