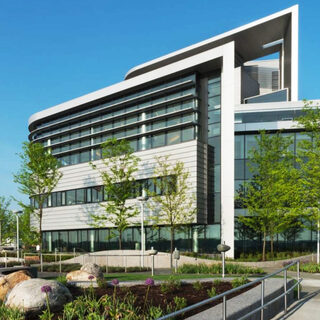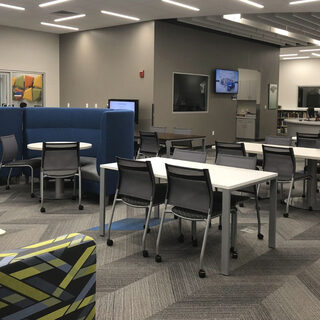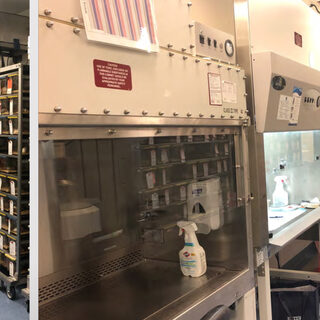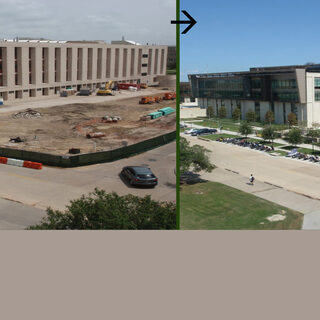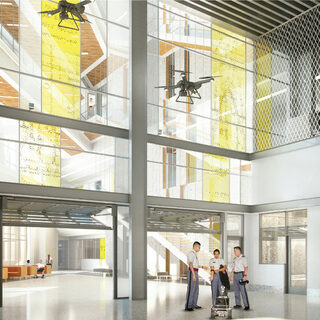Tradeline's industry reports are a must-read resource for those involved in facilities planning and management. Reports include management case studies, current and in-depth project profiles, and editorials on the latest facilities management issues.
Latest Reports
Applying Passive House Design Principles to Labs and Hospitals
The Passive House building standard is considered the most rigorous, voluntary energy-based design and construction standard in the industry. Consuming 40 to 90 percent less energy than conventional buildings for heating and cooling, Passive House traditionally has been used in single-family homes, commercial buildings, schools, and office buildings, but the standard is making new strides toward application in energy-intensive laboratory buildings as well. While achieving true Passive House-level performance in a large-scale lab facility is still a far distant (if possible) goal, many of the standard’s fundamental design approaches can be used to significantly reduce energy consumption while improving occupant comfort and air quality.
Nova Southeastern University Supports Students’ Changing Needs with Continual Expansion and Innovative Design Strategies
Educating healthcare professionals in a manner that crosses disciplines and fosters teamwork for the advancement of public health is more than a mission statement for Nova Southeastern University (NSU) in Florida. It is an inherent objective in recent and ongoing construction projects on the main Davie Campus in Fort Lauderdale and at the regional campuses in Jacksonville; Miami; Miramar; Orlando; Palm Beach; Fort Myers; Tampa; and San Juan, Puerto Rico.
Rodent Facilities of the Future: Larger or Smaller?
Exponential growth in the use and development of genetically engineered rodent models during the last several decades has resulted in researchers at many institutions requiring ever-increasing amounts of vivarium space. However, new technologies will drive different design considerations and space planning in future rodent facilities, says Neil S. Lipman, professor and executive director of the Center of Comparative Medicine and Pathology at the Memorial Sloan Kettering Cancer Center and Weill Cornell Medicine.
Texas A&M Facility Doubles Engineering Capacity for Ambitious Enrollment Plan
Texas A&M University is addressing the rising demand for engineers by transforming a traditional 46-year-old academic building into a state-of-the-art facility, where technology is not just an aid, but a driver. The Zachry Engineering Education Complex, on the College Station campus, is the cornerstone of Texas A&M’s ambitious “25 by 25” initiative—a plan to enroll 25,000 engineering students by 2025.
Designing Academic Research Facilities for the Fourth Industrial Revolution
The term “Fourth Industrial Revolution” (4IR) was coined in 2016 by Klaus Schwab, founder and executive chairman of the World Economic Forum, to describe the exponential transformation society and commerce are experiencing due to converging breakthroughs in numerous fields, such as artificial intelligence, robotics, 3D printing, nanotechnology, biotechnology, materials science, energy storage, the internet of things (IoT), and quantum computing. While this latest advancement is to some degree an extension of the third revolution (aka: The Digital Revolution), 4IR is considered a new era because of the unprecedented speed, scope, and systems impact of the coming changes. It is evolving at an exponential rate rather than a linear one and is expected to disrupt entire systems of production, management, transportation, and governance on a global scale. In response, a new breed of interdisciplinary research facility is emerging, as academic institutions try to anticipate training students for the unforeseen demands of the 4IR.
