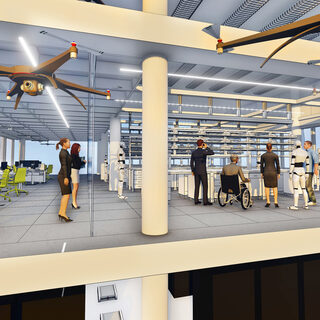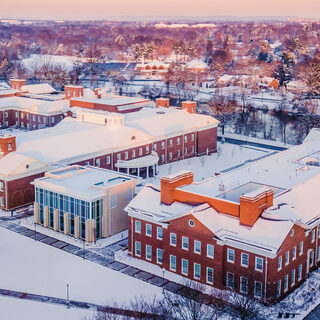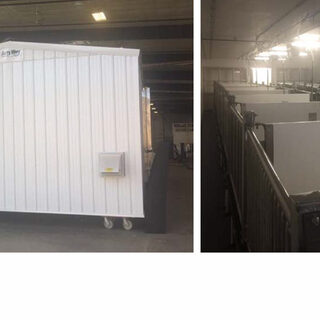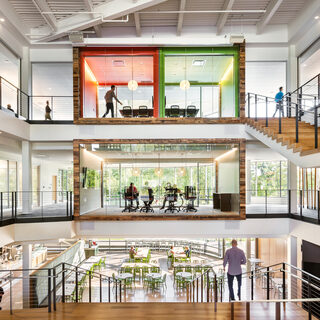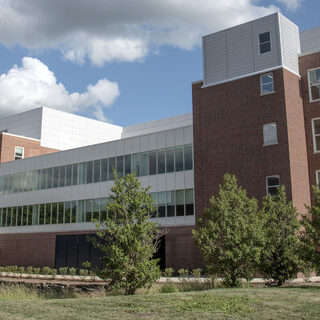Tradeline's industry reports are a must-read resource for those involved in facilities planning and management. Reports include management case studies, current and in-depth project profiles, and editorials on the latest facilities management issues.
Latest Reports
LAB2050: Imagining the Lab of the Half Century
Imagine a baby born today. She’s smart and science-minded. Through good luck and hard work, she earns her doctorate early, and by age 31, she is solidly embarked on a research career. What does her lab look like? That’s what two SmithGroup thought leaders—Adam Denmark, director of Laboratory Planning, and Steve Palumbo, Science and Technology Studio leader—sought to find out with their team members though a yearlong research initiative they called LAB2050. Collectively, the SmithGroup team and their client advisors defined six categories that they used to project current trends forward—technology, funding and partnerships, energy and the environment, collaboration, synergies, and planning and design—and to visualize the new ones that might emerge.
New $96 Million STEM Complex at The College of New Jersey Inspires Cross-Disciplinary Collaboration and Innovation
The College of New Jersey (TCNJ) is fostering the seamless integration of instruction and research by blurring the boundaries between disciplines and spaces in its new STEM Complex. The open, transparent approach puts science and engineering on display, enables students and faculty to easily transition from one type of work to another, and provides ongoing opportunities for collaboration among the sciences, technology, engineering, and mathematics, as well as other disciplines across campus. The complex, situated at the heart of the campus and anchored by the 89,000-sf STEM Building, is a multi-phase construction and renovation project. It supports the college’s vision of addressing increasing enrollment in the STEM disciplines, and providing a learning environment that prepares graduates to be knowledgeable, successful employees in a competitive job market.
The Future of Xenotransplantation—Thinking Outside the Walls
With demand for human donor organs historically and increasingly outpacing the available, viable supply, researchers and physicians have looked for decades at xenotransplantation—cross-species transplantation—as a possible vehicle to overcome the problem. The traditional approach to xenotransplantation, however, is an “impediment to moving transplantation forward,” asserts Karl Kraebber, director of xenotransplantation operations at the University of Alabama at Birmingham School of Medicine. His team believes the solution isn’t in expensive and time-consuming renovation of existing buildings. “Our more novel approach is for flexible, modular spaces, to be used for small pilot trials and then scaled up once we have partnership with our governing agencies,” he says. “We’ll take ‘fast and good’ over ‘slow and perfect’ every time. It doesn’t mean we’re cutting corners.”
Facility Design as an Enterprise-Level Solution
Asking a company to define its culture often results in an ambiguous response, but answering that question is key to addressing business concerns with the most effective workplace and organizational design solutions. Organizational strategies reflect the structure of the business, can identify workflow and system inadequacies, and should support workplace design. Assessing a company’s business objectives, functional needs, space utilization, necessary workplace improvements, user requirements, and operating capabilities can be instrumental in making the best design decisions. This approach is built on a foundation of viewing design as an enterprise-level service capable of solving business problems, and not just real estate issues.
First Engineering-Based Medical School Integrates Disciplines with an Eye to the Future
A two-year, $55 million renovation at the University of Illinois at Urbana-Champaign’s Everitt Laboratory has transformed the four-story, 136,763-sf building into the first engineering-based medical school in the country, with a focus on medical simulation, research, and instruction. With final completion in June 2018 and the first medical classes starting in July, the Carle Illinois Medical School’s state-of-the-art features enable bioengineering students and future medical professionals to engage in project/problem-based learning and maximize their medical training by using the latest simulation and virtual reality technology.
