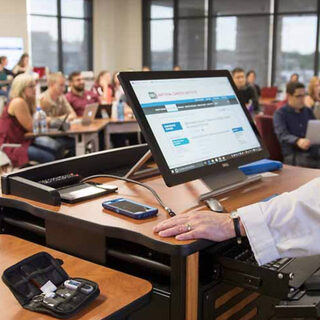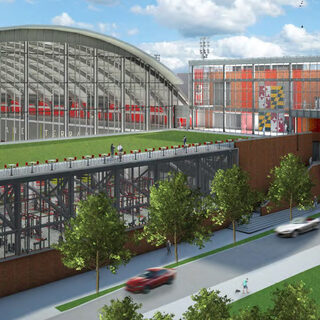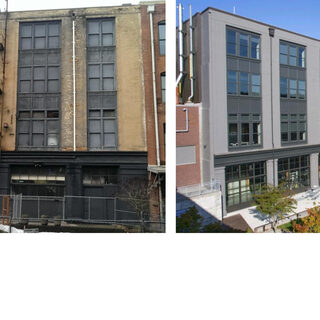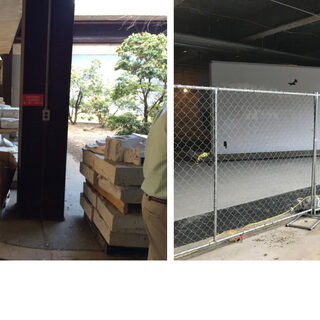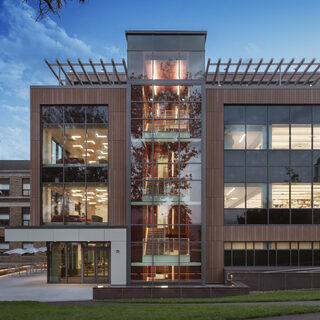Tradeline's industry reports are a must-read resource for those involved in facilities planning and management. Reports include management case studies, current and in-depth project profiles, and editorials on the latest facilities management issues.
Latest Reports
Designing the Veterinary School of the Future
When Texas A&M created a new set of buildings for its veterinary school, it sought to provide spaces that would work for current methods of teaching sciences, but also flexibility to accommodate future change. Change, as we all know, can be difficult, so the process included not just demountable walls and flexible furnishings, but also a focus on change management among the faculty.
Combining Research, Medicine, and Athletics to Create New Translational Models
An emerging new model for hybrid translational healthcare facilities combines scientific research with university and professional athletic programs to increase community engagement and student wellbeing. From integrating sports training facilities with medical clinics and applied research, to incorporating fitness gyms, running tracks, and rock-climbing walls into student lounges and public spaces, the combination of athletics and recreation with other programs offers an innovative vision for academic facility design.
UW Tacoma Renovation Creates Multi-Disciplinary Campus Magnet
When the small, commuter-focused University of Washington campus in downtown Tacoma decided to renovate the old Tacoma Paper and Stationery building, the idea wasn’t just to create a biomedical research lab, or an electrical engineering facility, or an urban studies center, or a community meeting place, or maker space. The goal was to accomplish all of those things in one facility, and to serve as a home away from home for students, faculty, and the greater Tacoma community, in spaces that were welcoming, informal, and multi-functional. Some of the biomed labs and classrooms have glass walls; many rooms have movable furniture and adaptable designs; and shared spaces allow individuals or groups to just pop in without reserving them in advance.
Space and Design Innovation in MRI Housing
In December 2016, Stony Brook Medical launched a plan to build housing for a pair of high-power MRIs, an older model 9.4-Tesla and a newer 7-Tesla. The original plan was to build a brick-and-mortar facility into their existing vivarium, but that was deemed too expensive, forcing them to consider other options. Glen Itzkowitz, dean of facilities and operations, and his team decided to pursue an option that had never been considered at Stony Brook—using pre-fabricated containers to house the MRIs, which they could just barely squeeze into a loading dock underneath a high-traffic footpath, space that was largely being wasted.
Innovation and Discovery Center
The primary mission of the new Innovation and Discovery Center (IDC) is to promote interdisciplinary STEM education and undergraduate research at Ursinus College. The IDC functions as a “link” building between two existing buildings—Pfahler Hall (home of chemistry, physics/astronomy, math/computer science, and environmental studies) and Thomas Hall (home of biology and psychology). By linking these two buildings, the IDC creates a unified science and technology center for the campus. This new three-building complex is organized to promote connections and synergies among the faculty and students in the various disciplines—between neuroscience and biology; biology and psychology; chemistry, biochemistry and molecular biology; health, exercise physiology, and biology; environmental studies and all of the sciences; and mathematics, computer science, and physics and astronomy. The building houses teaching labs, research labs, lab support spaces, a vivarium, a learning commons, active learning classrooms, a maker space, seminar rooms, and faculty offices, all in support of the interdisciplinary mission of the college.
