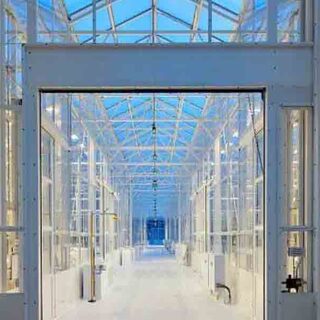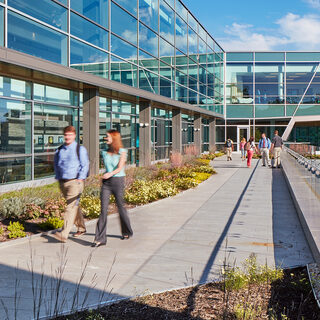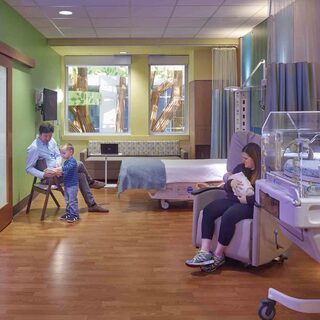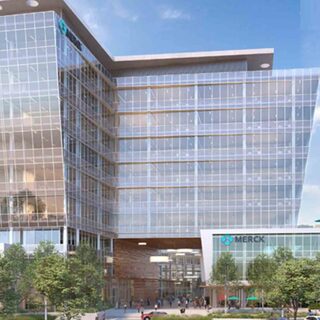Tradeline's industry reports are a must-read resource for those involved in facilities planning and management. Reports include management case studies, current and in-depth project profiles, and editorials on the latest facilities management issues.
Latest Reports
New Approaches to Chemical Safety in Research Labs
Laboratories that handle potentially hazardous or flammable chemicals present a unique challenge for facilities managers charged with providing a safe work environment for students, faculty, and researchers. Jonathan Eisenberg, a fire protection engineer and associate principal in the Boston office of the global engineering and consulting firm Arup, has identified a number of focus areas, ranging from items you might expect (using the appropriate fire suppression methods), to those you might overlook (ensuring that the humidity level is high enough so that people don’t generate sparks from static electricity). It’s important for facilities managers to understand each of the potential risks and to take steps to mitigate them with careful planning, adherence to basic fire safety principles, and the application of recently developed tools and techniques.
21st Century Agricultural Research Facilities will be Designed to Accommodate Fast-Moving Research
To produce more food for more people with fewer resources, due to climate change and population growth, agricultural bioscience research will need to adopt new research models, including interdisciplinary projects and corporate partnerships, to help fast-track product discovery and development. Timing will be important. “When I first started in agriculture, if you came up with a new corn hybrid, it could be 10 or 12 years before you would grow that hybrid commercially,” says Stephen Briggs, launch director for the North Carolina Plant Sciences Initiative. “You can’t afford to do that in a 12-year timeframe now. You have to shorten that to two or three years.
Henderson County Health Sciences Center
Founded at the intersection of health science and education, the Henderson County Health Sciences Center is building bridges between patients, students, and healthcare professionals. The three-story facility provides an enhanced experience for patients through a complex network of professionals working together. The facility is the result of a strategic partnership between Pardee Hospital, Blue Ridge Community College, Wingate University, and Henderson County. Henderson County coordinated and funded the project through a public-private partnership that expands space, funds, and resources for the three entities and the surrounding community.
Reimagining the NICU to Support Couplet and Family Care at Beacon Children’s Hospital
The new 39-bed Neonatal Intensive Care Unit (NICU) at Beacon Children’s Hospital in South Bend, Ind., features enhanced single-family rooms (SFR) and couplet care rooms (CCR), two new room designs that expand clinical functionality and family accommodation in the NICU. The hospital’s NICU staff holds the conviction that babies belong with their parents whenever possible, and desired to make this practice available not only in the SFRs but also for postpartum mothers who are still patients. Previously, some mildly ill or premature babies were taken to the mother’s postpartum room to accomplish this, but most babies were not eligible due to the severity of their illness. Both types of rooms in the new NICU are designed to accommodate mothers who are still patients immediately after birth. This facilitates early bonding between mother and child, which historically has been limited during the first few days of a NICU baby’s life.
Merck’s New Research Buildings Respond to Disruptive Technology, Changing Social Norms
The distinctive design characteristics of the tech workplace are spilling over into the scientific research environment. Elements like glass-walled open-plan offices and labs, activity-based spaces, and the embrace of WELL standards are all making an appearance in Merck & Co., Inc.’s new nine-story, multi-disciplinary discovery research facility, set to open in South San Francisco in 2019. Along with other yet-to-be determined innovations, these features likely will be incorporated in the $8 billion in U.S. capital projects the pharmaceutical giant announced it will invest in over the next five years.




