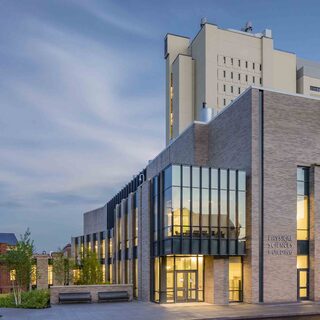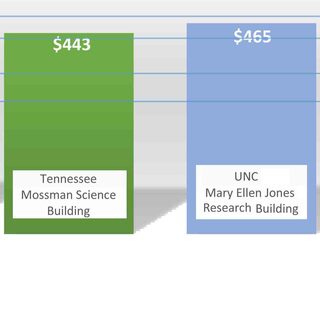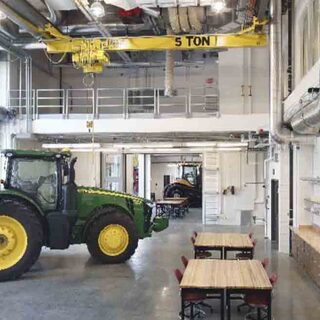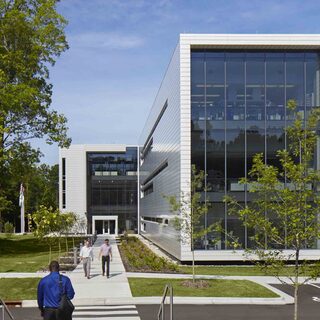Tradeline's industry reports are a must-read resource for those involved in facilities planning and management. Reports include management case studies, current and in-depth project profiles, and editorials on the latest facilities management issues.
Latest Reports
Physical Sciences Building
The Physical Sciences Building (PSB) is a new research laboratory for the University of Massachusetts Amherst. The 95,000-gsf facility supports scientific discovery in the fields of materials science, condensed matter and nuclear physics, and organic and inorganic chemistry. It contains state-of-the-art high bay physics research labs, synthetic chemistry research labs, extensive core support labs, offices, student work areas, and collaboration space. Housing 20 faculty-led research groups with a total of 130 bench positions, the PSB is a pivotal part of the school’s Comprehensive Science and Engineering Master Plan.
Choosing Between Renovation and New STEM Construction
Determining whether to build a new STEM facility or to renovate an existing building requires weighing multiple factors: budget, project cost and duration, whether the current building has “good bones,” availability of swing space, how the building fits into a strategic plan, and historic and cultural considerations, not to mention project-specific items like the need for a vivarium or maker space or even the requirement to work around a historic Cherokee earthen mound.
New University STEM Facilities Planned with Industry Partnerships in Mind
Universities and businesses have worked together for decades. Today, changes in funding and in STEM career paths have made those partnerships more attractive than ever—so attractive, in fact, that many institutions are planning new spaces specifically for them. With limits on government funding in recent years, and state and local funding stagnant, many institutions are seeing 25 to 30 percent of their research funding coming from outside sources, primarily private industry. That has led to more elaborate and specific consideration of industry partnerships as a part of strategic planning.
Bioprocess Innovation Center
The Bioprocess Innovation Center is the new office and research headquarters for FUJIFILM Diosynth Technologies in Research Triangle Park. The three-story facility combines research laboratories and administration into one building and fosters a strong sense of community, despite the isolated suburban setting. The project re-conceptualizes the role of a research laboratory building as a “home for a team of scientists.” The company’s research capabilities are showcased as visitors see the lab spaces as they approach the building.
Space Management Tools Are Key to Strategic Facility Planning
While the term “strategic facility planning” is often used generically to refer to a variety of initiatives, it is actually a unique discipline with a distinct meaning, says Debora Hankinson, architect and director of Strategic Facility Planning at CRB Consulting. As an end product, a strategic facility plan (SFP) is the overarching document that sets the direction for all further planning activities, from master (or campus) planning to the tactical steps of capital projects planning, move management, and deferred maintenance planning.




