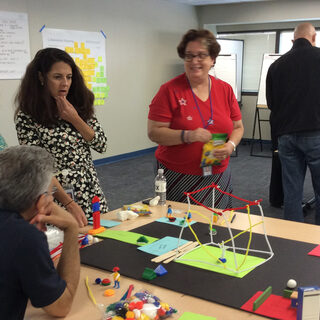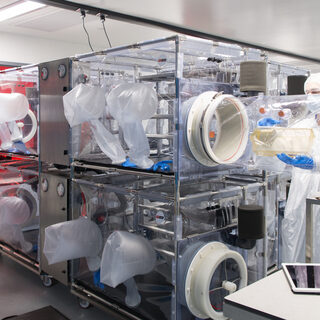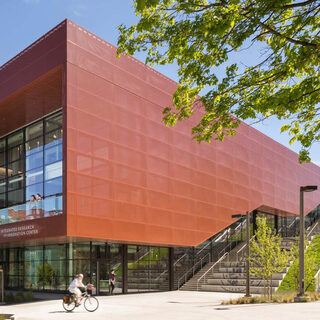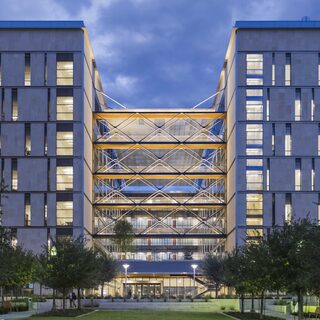Tradeline's industry reports are a must-read resource for those involved in facilities planning and management. Reports include management case studies, current and in-depth project profiles, and editorials on the latest facilities management issues.
Latest Reports
The Seven Steps of Innovation—and the Space Types that Facilitate the Process
Innovation has become the lifeblood of corporate and institutional longevity. Whether a disruptive breakthrough or a line extension, more often than not it is the result of an idea that follows an obscure networked path before evolving into a viable new product or business model. Facilities have a huge impact on the pace and outcome of the innovation process. A variety of spaces, each tailored to foster a specific type of activity, is essential to the innovative workplace. “At the end of the day, innovation is all about providing the right spaces to enable people to use their creative brains in the best manner to come up with new ideas,” says John Campbell, president and lead workplace strategist at the architecture firm FCA. “The design must address the human behaviors that drive the process.”
International Microbiome Centre
The International Microbiome Centre (IMC) at the University of Calgary houses one of the largest germ-free facilities in the world and the only one that has incorporated intra-vital imaging. Constructed in a portion of the basement at the Cumming School of Medicine, the germ-free facility complements the other microbiome platforms—including mass cytometry, genomics, proteomics, metabolomics, bioinformatics, biobanking, and live cell imaging—by providing a model system in which to study the microbiome. The center provides a sterilized housing environment, where researchers explore the microbiome and its impact through adding bacteria to germ-free models and analyzing what those bacteria do to the animals’ immune systems, organs, and overall health.
Integrated Research and Innovation Center
The Integrated Research and Innovation Center (IRIC) at the University of Idaho houses more than 20 grant-funded teams of faculty and graduate and undergraduate researchers, representing every college at the university, who collaborate on cross-department research in the hard sciences, social sciences, and humanities. No one “owns” any space in the building; instead, teams rotate in and out of the facility based on project lifespan, from a few months to several years, requiring a flexible and adaptable design.
A Community College’s Lessons on Launching a Space Planning Organization
When Johnson County Community College asked them in 2015 to establish a space planning program, Janelle Vogler and Robyn Albano wondered where to start. Now they advise the college’s top decision-makers to optimize building utilization on campus. In launching a space planning organization from scratch, they point to several lessons they learned along the way: It’s vital to assign a point person to lead the effort; you need a team whose members commit to the institution’s interests above any one department; a successful organization will establish transparent processes for requests and decisions; and don’t be afraid to start data collection with a simple spreadsheet.
UT Austin Transitions from Departmental to Theme-Based Engineering
Opened in August 2017, the Engineering Education and Research Center (EERC) at UT Austin’s Cockrell School of Engineering is a leading-edge STEM environment with open and flexible space for active learning, hands-on student projects, and research, as well as maker space for prototyping marketable products that solve real-world problems. By maximizing transparency, the building’s designers supported the Cockrell School’s goal of fostering collaboration and interdisciplinary research. The building has also become an iconic campus gateway that puts the process of engineering on display and offers public access to its café, study spaces, and meeting rooms.



