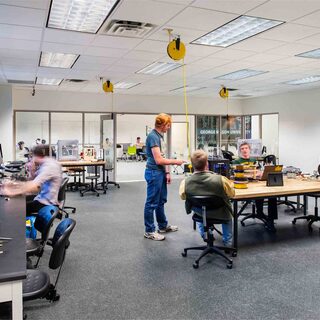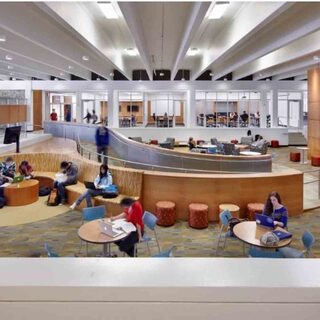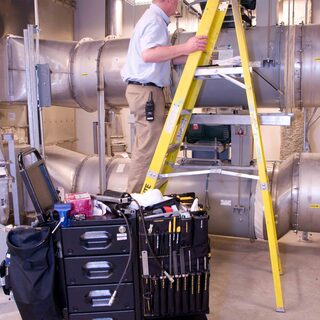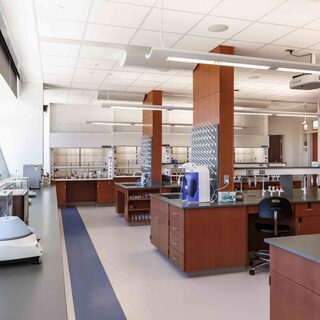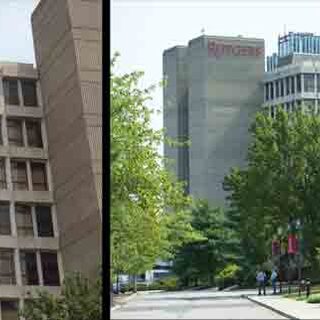Tradeline's industry reports are a must-read resource for those involved in facilities planning and management. Reports include management case studies, current and in-depth project profiles, and editorials on the latest facilities management issues.
Latest Reports
Transforming Existing Spaces into Active Learning Classrooms
Research confirms that active and engaging university classrooms improve learning outcomes, but what features produce the most positive—and cost-effective—results? Surprisingly, perhaps, advanced technology is not nearly as high on the list of success factors as whiteboards, flexible furniture, and other space-related amenities.
Gross Hall for Interdisciplinary Innovation
Duke University has resurrected an outdated chemistry lab building slated for demolition, and transformed it into an interdisciplinary hub for research and teaching in engineering, sciences, and social sciences. A two-story central atrium (pictured above) forms a focal point around which most other spaces are organized: classroom and academic areas, research labs, break spaces, and conference rooms.
Continuous Mission Alignment with Facility Design Prevents Operational Failures
Complex technology, expanding program, and increasingly specialized and segmented roles and responsibilities often create a disconnect in the process of designing and building sophisticated facilities. The result can be a research or diagnostic lab or high-containment animal building that becomes a burden to the owner, whether because it hasn’t been right-sized, is not energy efficient, or operates with sub-par reliability. The solution is to assign someone the task of aligning design decisions with the building’s ultimate scientific mission.
Science and Technology Center
Coppin State University’s new four-story Science and Technology Center houses the Math/Computer Science Department, the Natural Sciences Department, and research space for faculty and advanced undergraduate students. It also contains the campus-wide IT Department, along with a major campus data center. General classrooms and computer labs on the lower level of the building are open to the entire campus, along with an exhibit space and a 100-student lecture hall. Other features include an outdoor garden classroom, green roof, and technologically enhanced collaboration spaces.
The "New Rutgers": A Troika of Facilities, Finance, and Research
In the largest higher education restructuring in the nation’s history, the facilities group at Rutgers, The State University of New Jersey, was elevated to a leadership role, taking its place alongside the offices of finance and research as part of an administrative troika whose heads now report directly to the president. The strategic alignment among these three functions was instrumental in allowing Rutgers to meet a legislative mandate that saw the university grow to 27 million sf in 1,009 buildings with a $3.7 billion operating budget and five different campuses in less than a year.

