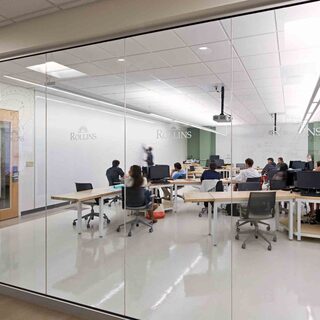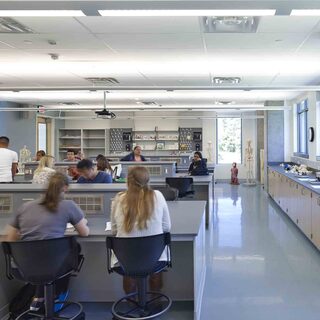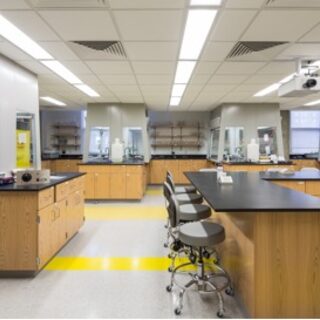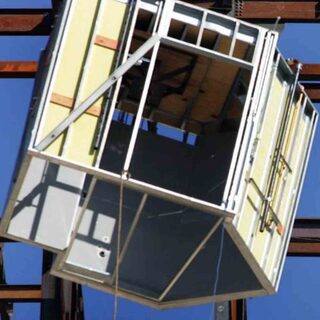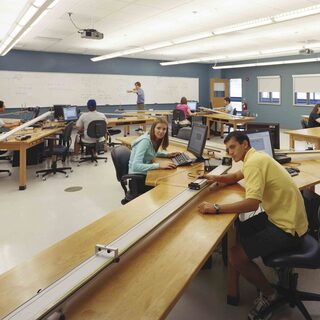Tradeline's industry reports are a must-read resource for those involved in facilities planning and management. Reports include management case studies, current and in-depth project profiles, and editorials on the latest facilities management issues.
Latest Reports
Archibald Granville Bush Science Center
The Bush Science Center at Rollins College is a state-of-the-art facility built to expand the high quality of the sciences on campus, while at the same time support the College’s mission of a liberal arts education. The LEED Gold-certified building includes teaching and research laboratories, laboratory support areas, classrooms, computer classrooms, faculty offices, conference rooms, and building support spaces.
Exploratory Hall Science Building
George Mason University’s Exploratory Hall Science Building is the culmination of a five-story, 100,600-gsf renovation of the former Science + Technology II building, and a 64,000-gsf, four-story addition that connects to Planetary Hall. The renovated structure houses computational and dry laboratories; computer classrooms for GIS, computational science, and mathematics; lecture halls; and gathering spaces.
20 Somerset Street
Suffolk University’s new 110,000-sf, 10-story academic building, 20 Somerset Street, contains four floors of general classroom space topped by four floors of lab space—1,100 classroom seats in all—in addition to a first-floor, 200-seat cafeteria that doubles as a function room. In the middle is a floor dedicated to student support services, including computer labs and a learning center. The building houses the university’s physics, chemistry, and biology departments, as well as the journalism and communications department and faculty offices.
Computational Biology Poses New Design Challenges for Research Facilities
An explosion in computation and large data set analyses is challenging the nature and processes of translational research, significantly impacting how such institutions plan for space needs. The link between strategic planning, programming, and design is much more dynamic, and requires faster feedback and the development of new metrics to drive value creation through strategic planning.
"That increase in computation has a significant impact on how we strategically plan for translational research,” says Andy Snyder, AIA, principal/architect at NBBJ.
Benchmarks and Metrics for Five Basic STEM Lab Types
The renewed emphasis on science, technology, engineering, and math (STEM) education has forced colleges and universities to develop more project-based learning spaces, but critical details need to be addressed in order to maximize the success of the five basic lab types found in great STEM facilities, according to architects with EYP Architecture & Engineering.

