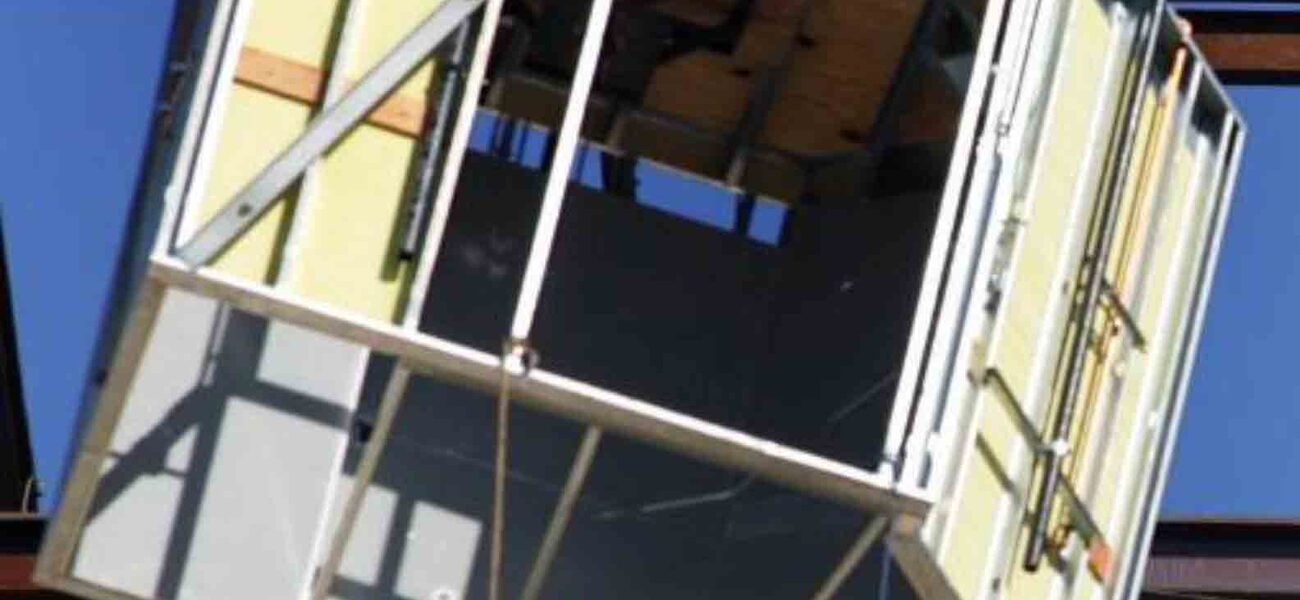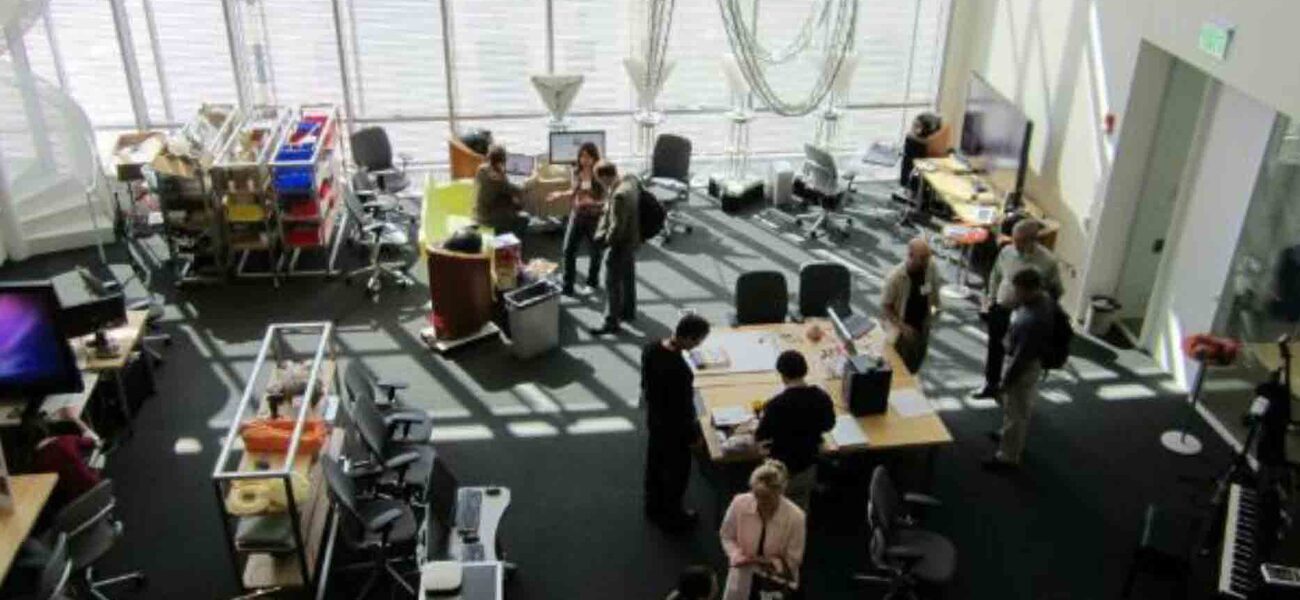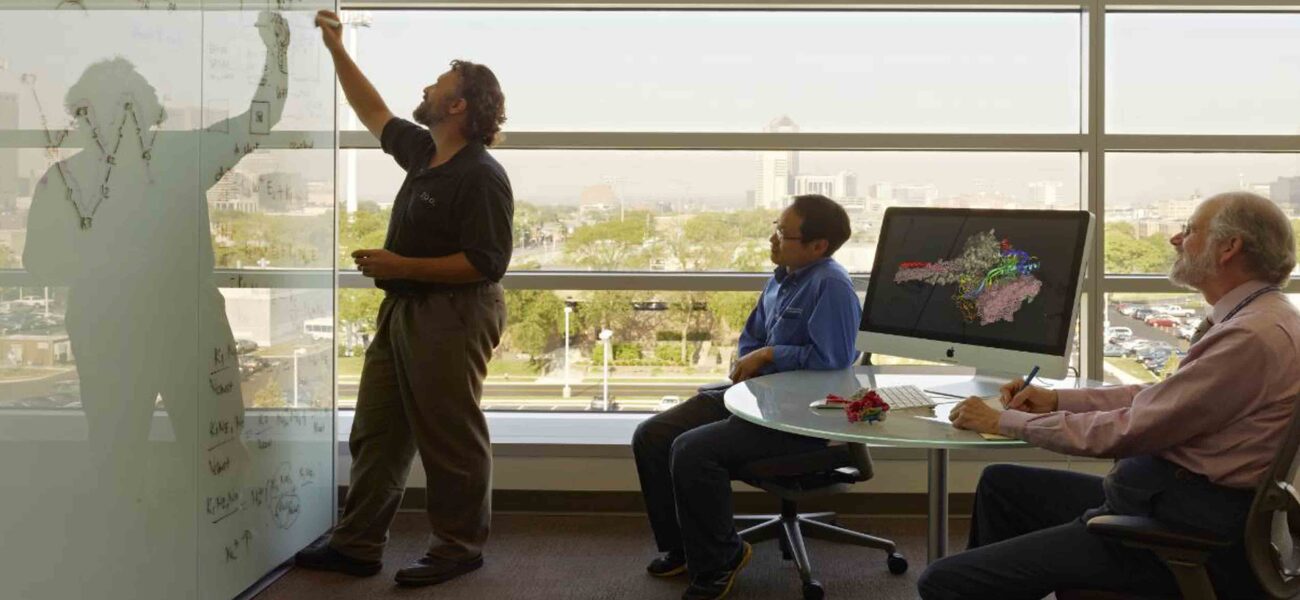An explosion in computation and large data set analyses is challenging the nature and processes of translational research, significantly impacting how such institutions plan for space needs. The link between strategic planning, programming, and design is much more dynamic, and requires faster feedback and the development of new metrics to drive value creation through strategic planning.
"That increase in computation has a significant impact on how we strategically plan for translational research,” says Andy Snyder, AIA, principal/architect at NBBJ.
NBBJ is among those developing new tools and software that allow for rapid ideation, analysis, and evaluation of planning concepts, as well as finding new ways of thinking about and planning space needs.
The “mixture” of researchers and clinicians involved in translational research also affects design, says Bruce Stevenson, Ph.D., vice president of research operations at The Research Institute (TRI) of Nationwide Children’s Hospital (NCH) in Columbus, Ohio.
“We have clinicians who spend anywhere from 20 to 80 percent of their time in the laboratory, and then we have researchers who spend 100 percent of their time there,” says Stevenson. “They are intermixed with each other. There are a lot of different definitions of translational research.
“Bench-to-bedside, to me, implies a single direction,” he says. “We see this as very much a bi-directional route. We take discoveries, move them towards cures and treatments, but we also take questions from the clinic back to the laboratory.”
Explosion in Big Data
Data creation has grown exponentially over the past 25 years. Today, society creates as much information in two days as it did from the dawn of civilization until 2003, notes Stevenson, with 90 percent of existing data created in the last two years.
The NCH Research Institute alone has 1 million electronic medical records, 7.7 million records in an injury prevention database, and 50 million clinical notes in another database, he says.
Genomic research, a main driver of the increase in translational research, adds immensely to the data pool—a single human genome is 3 billion base pairs, and every human has a unique base pair sequence. Almost 160 billion base pairs have been entered in the NIH database, says Stevenson. The ability to sequence 18,000 patient genomes per year generates about 1.8 petabytes of data—about 9,000 average desktop hard drives or 360,000 DVDs.
“I believe we will look back on the last 10 years as the flat part of the curve. This is only going to skyrocket from here,” says Stevenson.
The Research Institute has built three research buildings over the past 29 years. The first one, completed in 1986, had no space dedicated to “dry” or computational research. The second building contained 6 percent office space, provided by renovating an area originally designated for wet research in 2004, says Stevenson. The third building, completed in 2012 (with two shelled floors to be finished this year) has 41 percent dry office space. The total dry research space in the three buildings is about 27 percent, yet the Institute’s faculty now has about 35 percent dry researchers.
In the last five years, 37 percent of their recruits have been in dry research, leaving them scrambling for dry space. “I think this demand for computational space is only going to go upward from here,” says Stevenson.
Currently, TRI refashions underutilized spaces such as collaboration areas into dry space with more traditional cube, desk, and office layouts. But this tactical rather than strategic approach typically does not provide the number of seats necessary to move and house full teams, he notes. As TRI builds out its shelled space, Stevenson wants to see more dry space and dry space more flexibly constructed.
“The ultimate goal is to design and build space with the maximum flexibility possible, since the time between design and occupancy/use is so great in large building construction,” he says.
Space Planning Drivers
The speed of change needed in these research environments is one of the new space planning drivers, says Snyder, along with proximity needs for bench-to-bedside work; the unique needs of scientists; and, in a hospital environment, additional challenges because of the differences between scientific and hospital protocols.
Not only the speed of change, but also proximity, has been a challenge for TRI, with clinical researchers forced to traverse a busy street several times a day, because there is no tunnel or pedestrian walkway connecting the research and clinical facilities.
“If you’re trying to integrate your basic science or your research with your hospital enterprise, this type of issue needs to be addressed,” notes Stevenson.
Scientists and hospitals often have diametrically opposed needs. Scientists are encouraged to break rules and operate in a more chaotic environment, while hospitals follow established protocols. Information on a hospital level requires strict privacy, while scientists are encouraged to share their data. So meshing the two environments poses unique challenges.
“They are different endeavors with different metrics and timelines. The culture between MDs and PhDs is different. MD scientists are faced with balancing clinical time against research time and how they move back and forth between those two worlds,” says Stevenson.
Hospitals often drive the strategic planning in these relationships, and they operate on a longer timeframe with a broader focus, he adds. Research strategic planning is fairly simple, and basically needs to take into account:
- What are the critical health/research issues?
- How many faculty can you afford? (Do you have both the money and the space?)
- What percentage of wet vs. dry do you need?
- Is the space as flexible as it needs to be?
“The more flexible you can make your space, and the more you can change it down the road, the less expense, and the better off you are,” says Stevenson.
The Next Generation of Space Planning
There are five main characteristics of the next generation, data-driven translational research building, says Snyder:
- High level of connectivity
- Based on a highly flexible chassis
- Interior flexibility
- Modular, with majority of elements prefabricated
- The lab will function more dynamically, like a studio.
“Despite all the advances in technology—and perhaps because of it—direct physical connectivity is still important to the mission of translational research, because it is really about a culture more than anything else. It is about more than just the ease of moving back and forth between the two environments, but what happens in that space, and how you can take advantage of some of those activities,” says Snyder.
The highly flexible chassis is about the overall building and systems being flexible. Within that structure is the space flexibility—being able to accommodate a wide range of activities, with those activities becoming more computational.
Over 90 percent of the elements in a typical research lab now are individually prefabricated. “We think that the next step for manufacturers and systems designers is to prefabricate systems that plug and play with one another as entire units that go into the building,” says Snyder.
On a recent project, NBBJ designers realized that a headwall piece they planned to utilize was repetitive, modular, and plugs into the mechanical system for the rest of the building, so it can be thought of as a systematized component.
“That was a game changer, certainly for our practice and I think for architects in general: Thinking about prefabrication as systematic, and not as just the ability to create one-offs based on a prototype. Science buildings are probably one of the richest environments for exploration of that idea, because so much of the lab environment is prefabricated already. I think we are at the tipping point,” says Snyder.
These systems can be moveable, too, adding value to owners and users. The systems can be brought online or taken offline as the needs change for the research, he adds.
Spaces will function more dynamically, like a studio, because of the translational lifecycle: conceptualizing virtually, testing physically, and feeding back the data virtually. “Studio” space is less rigid than a laboratory; it’s more of a creative space, explains Snyder.
“It’s more open, more plug-and-play, less dictated by wet lab benches, and more about dry with shared resources. It tends to take up less room. Technology itself is shrinking, and also shrinking the need for physical resources at the same time.”
Translating Planning to Space
NBBJ has been developing software tools to speed up the strategic planning process. The company calls the overall concept “design computation.”
“Design computation is a little bit different than just modeling in an existing computer program. It has to do with being able to assign criteria and assign values to be able to drive the actual design solutions,” says Snyder. “A lot of the 3D tools that architects and designers use today are about being able to see something formally that we all conceptualize together. But computational tools allow us to get ahead of that and be able to define criteria and very quickly, using mathematical algorithms, understand the impact to space and place.”
Rather than building a database of others’ data to establish metrics, NBBJ’s tools will allow planners to work with existing data early in the design process, to get live benchmarks and feedback, which can save time and money.
“Typically, when we’re planning a space for science, we have to go through a two- to three-week exercise of planning it out, but with these tools, we can do it live within a matter of hours.”
The data points used in computational planning come from strategic planning spreadsheets; the difference is how the data gets put together, he explains. For example, computational planning tools can quickly change the wet-to-dry ratio, the amount of lab to the amount of office, and lab support on a new building floor plate by utilizing the data and changing the module to 11 sf or 10.5 sf.
“Because of the way our algorithms are built, our software crunches thousands of different iterations to find the most efficient floorplate design for research. And one can increase the percentage of lab-to-office space, and the computer program cycles through those iterations automatically.”
“This makes it super easy and super fast for us to evaluate things that come out of a strategic plan, in terms of new building footprints or an existing building.”
NBBJ is piloting its computational planning model in different scenarios, and has found that it works much more cleanly on a new building, where the structural and physical modules are already in some ways optimized, says Snyder. But the tool can be used on existing buildings, as well.
“As long as we have documented the actual physical infrastructure, new or existing, and defined the variables and constraints, it can be plugged into the tool’s algorithms to get real-time information, both in database form and also spatially and visually.”
By Taitia Shelow


