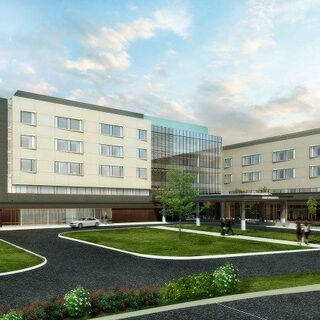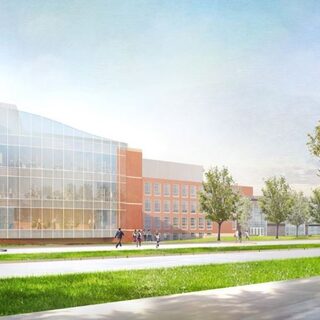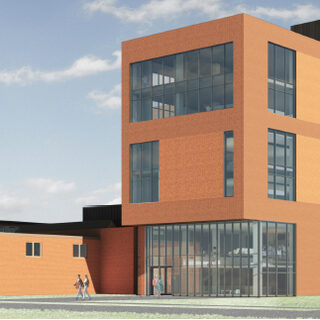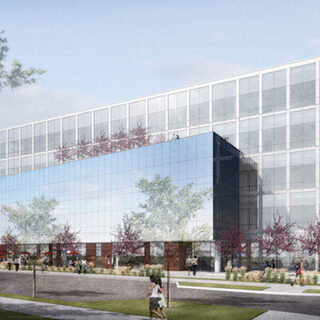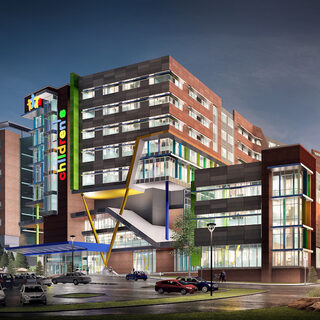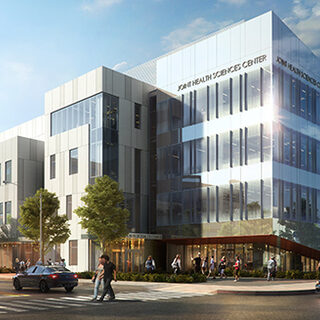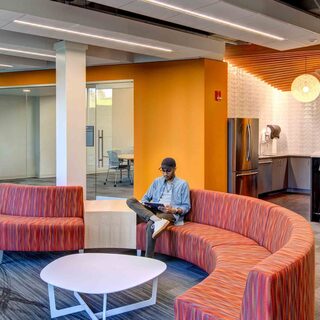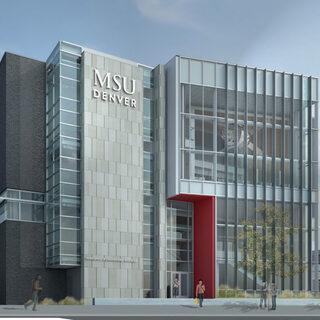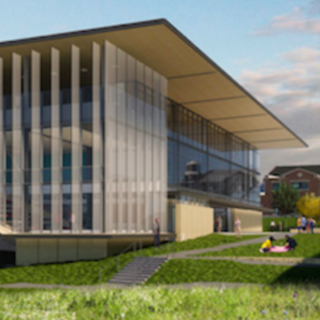UPMC Builds Pinnacle Memorial Replacement Hospital
The University of Pittsburgh Medical Center (UPMC) is building the new Pinnacle Memorial Hospital in York, Pa. Designed by Stantec to provide integrated, patient-centric care, the 220,000-sf facility will offer 130 private rooms, surgical suites with robotic technologies, cardiovascular catheterization labs, a labor and delivery unit, a 14-bed critical care unit, and a 28-room emergency department. An adjacent 75,000-sf building will house an outpatient surgery center, an imaging suite, an infusion center, and other support functions.

