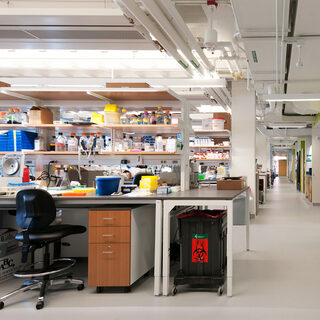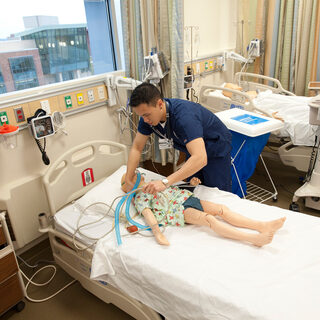University of Texas Medical Branch Designs Galveston Research Facility
The University of Texas Medical Branch at Galveston is designing a $42 million research facility to replace a building damaged by Hurricane Ike in 2008. The six-story, 93,000-sf project will provide laboratories, research support space, and mechanical areas. Construction is expected to begin by March of 2015 with completion following in summer of 2017.


