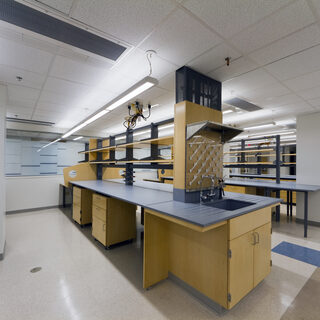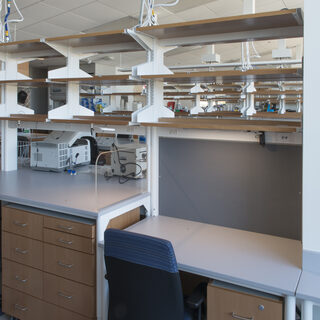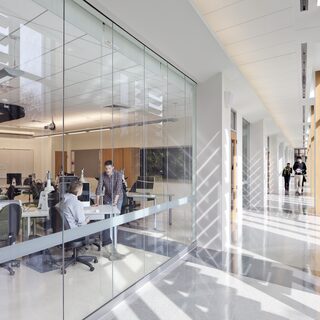University of Missouri–St. Louis Builds Science Learning Building
The University of Missouri–St. Louis began building the $32 million Science Learning Building on October 29, 2013. Designed by Christner, the four-story, 75,000-sf facility will feature technology-rich teaching labs and a central collaboration atrium. LEED sustainable design certification will be sought for the project and completion is expected in December of 2015. The general contractor is K&S Associates of St. Louis.




