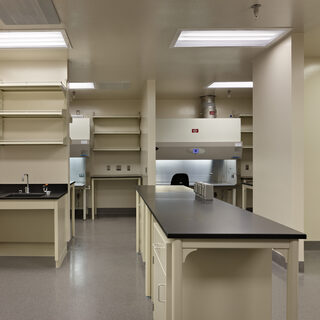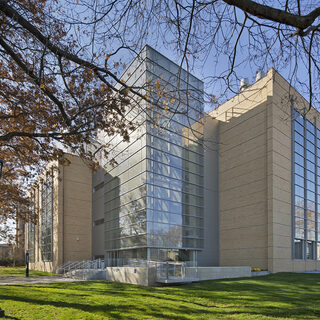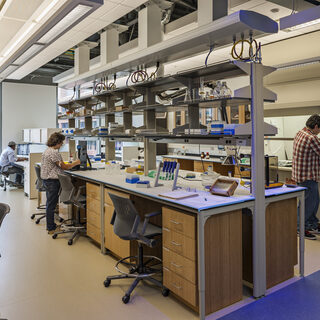Paul G. Allen Center for Global Animal Health
Washington State University’s three-story, 62,000-sf Paul G. Allen Center for Global Animal Health is the first of a two-phase project dedicated to infectious disease research and animal diagnostics. It houses the Paul G. Allen School for Global Animal Health, which provides innovative solutions to global infectious disease challenges through research, education, global outreach, and application of disease control at the human-animal interface. The second phase will be completion of the Washington Animal Disease and Diagnostic Laboratory.



