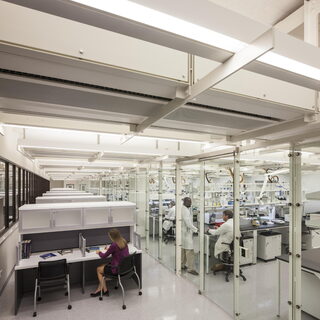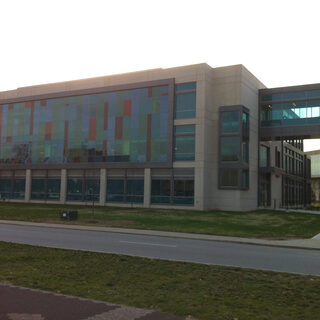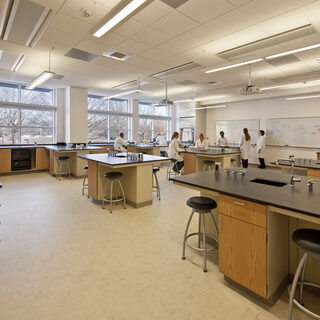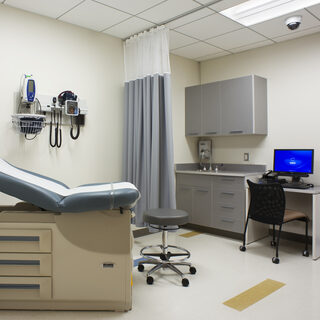Auburn University Dedicates Biological Engineering Research Lab
Auburn University dedicated the renovated Biological Engineering Research Laboratory (BERL) in November of 2013 in Auburn, Ala. The $6 million project provides AU's Department of Agriculture with new environmental rooms and technology-rich research labs for for chemical analysis, biomaterials characterization, and food engineering. Supported by funding from the National Science Foundation and the Alabama Agricultural Experiment Station, the renovation included the installation of upgraded infrastructure and building systems in the 22,800-sf facility.




