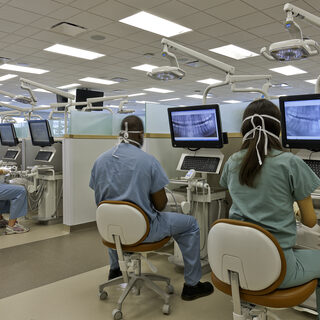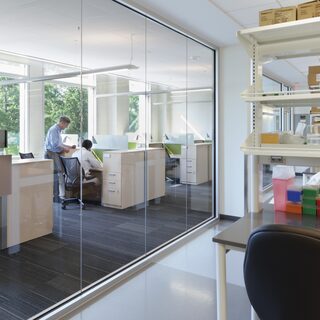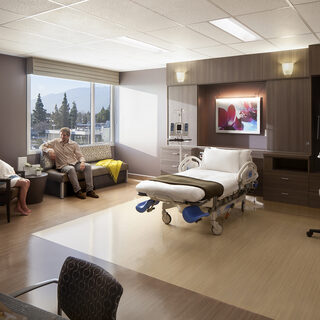School of Dentistry at Houston
The six-story, 296,500-sf University of Texas Health Science Center at Houston’s School of Dentistry includes dental clinics, simulation and pre-clinical labs, clinical support labs, a clinical research lab, classrooms, learning resource center, student center, and administrative space. The building is divided into three zones: patient and public areas on the lower floors, topped by student areas, then faculty and staff areas on the upper floors.



