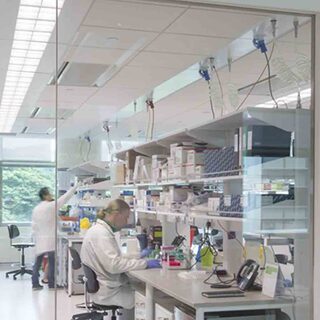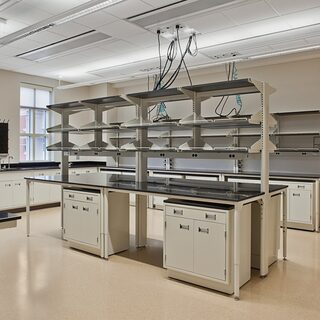The Jackson Lab and UC Davis Share Research Resources
The Jackson Laboratory (JAX) and the University of California, Davis have initiated a new phase in their ongoing research collaboration by sharing resources and core services. UC Davis will benefit from on-site educational programs at the JAX mouse facility in Sacramento, Calif. JAX will provide mouse colony management services for UC Davis investigators, expediting research discoveries by preventing transportation delays.



