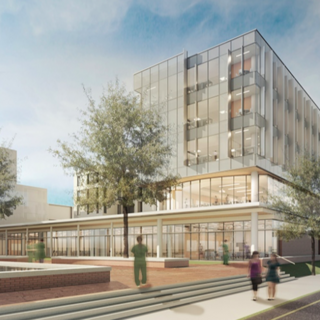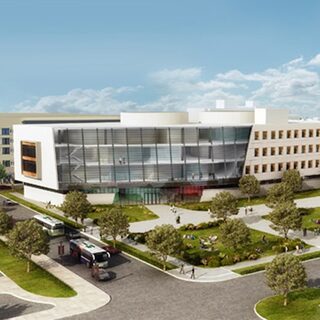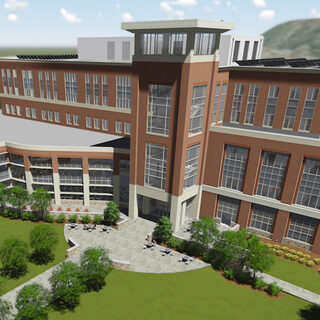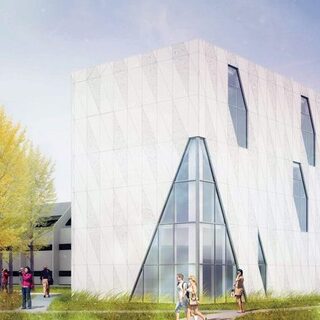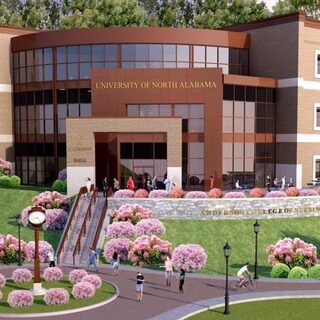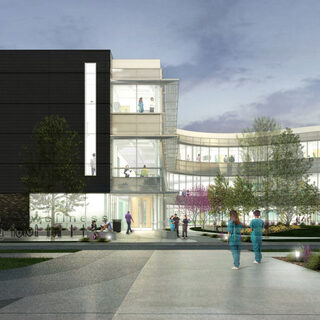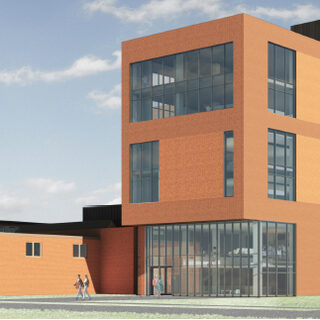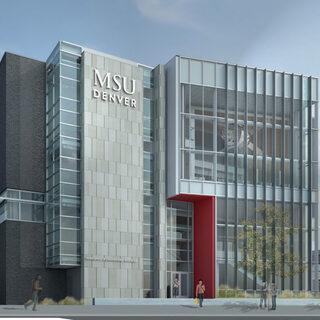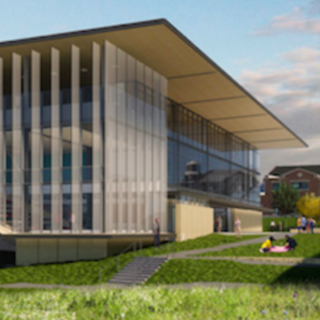University of Alabama at Birmingham Opens School of Nursing
The University of Alabama at Birmingham opened the School of Nursing in September of 2018. Designed by Payette in collaboration with Williams Blackstock Architects, the $32 million project included renovation of an existing structure and construction of a 72,000-sf addition to provide leading-edge classrooms, research labs, offices, and collaboration spaces. The Nursing Competency Suite accommodates simulation training and testing activities, and the Innovation Collaboratory offers interactive workstations for group learning and discovery.
