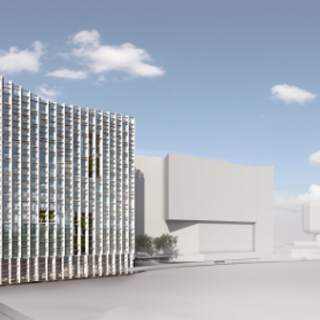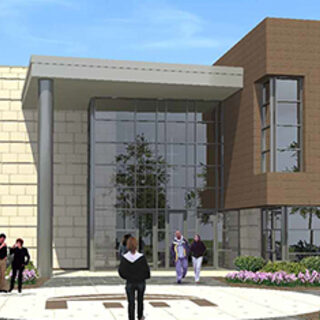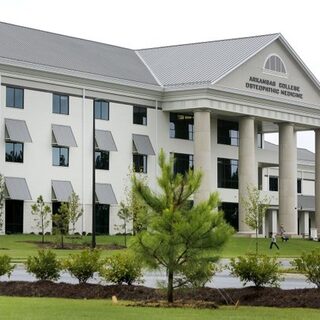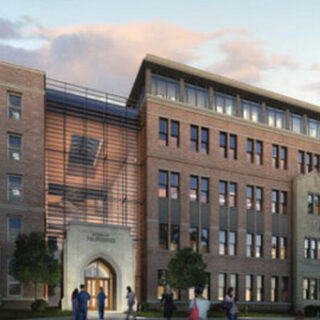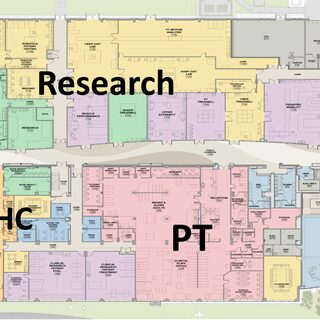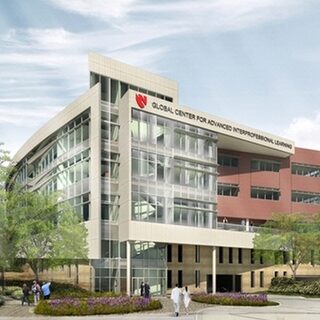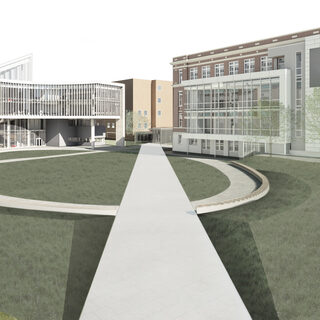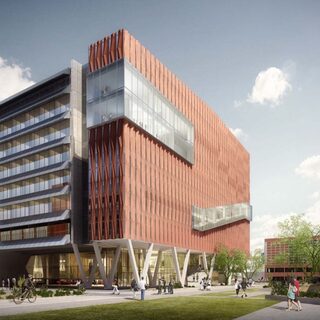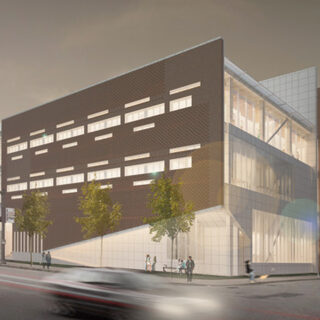St. Louis Community College Builds Center for Nursing & Health Sciences
St. Louis Community College will break ground in March of 2018 on the $39 million Center for Nursing & Health Sciences. Designed by KAI Design & Build to accommodate 11 health programs under one roof, the four-story, 96,000-sf facility will offer teaching labs, classrooms, flexible learning spaces, and a dental clinic. LEED Gold sustainable design certification will be sought for the project, which is slated for completion in fall of 2019.

