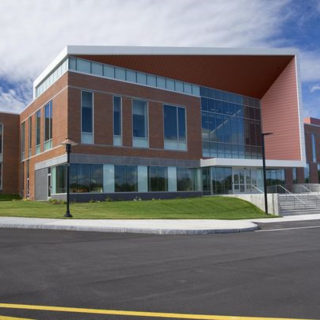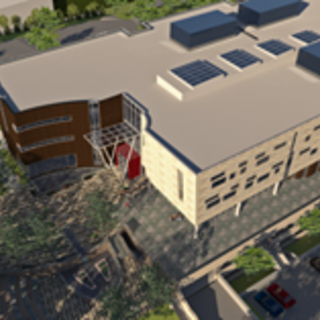Saint Paul College Breaks Ground on Health and Science Alliance Center
Saint Paul College broke ground in November of 2015 on the $19 million Health and Science Alliance Center in St. Paul, Minn. Designed by Oliver & Associates with Research Facilities Design (RFD) as laboratory design consultant, the 45,000-sf facility will provide two flexible classrooms for STEM and health science programs, four science labs, two simulation labs, three general classrooms, and three classrooms supporting industry partnerships. The project includes both new construction and renovated space.


