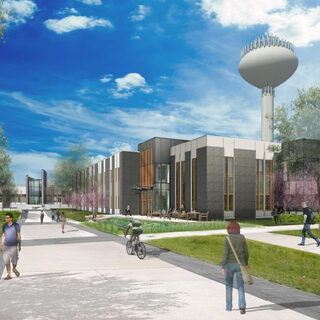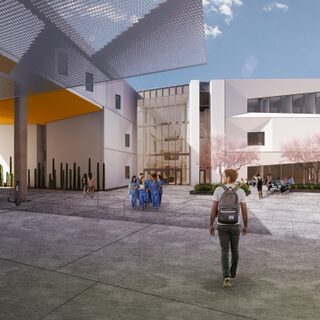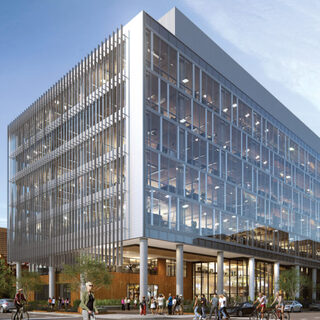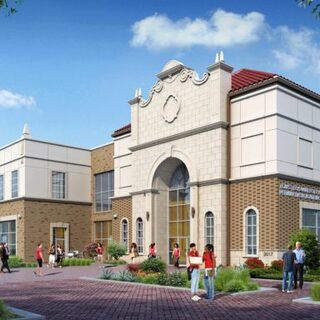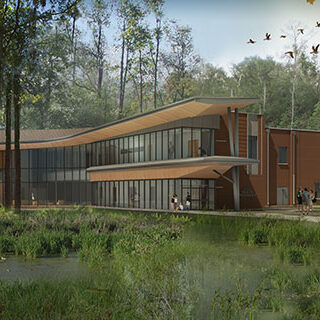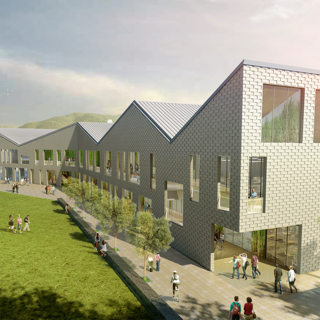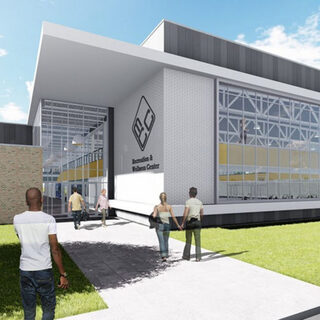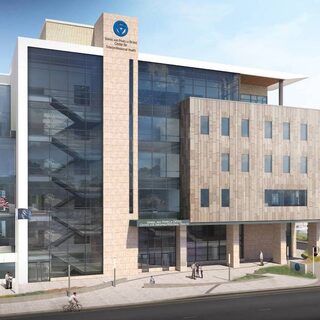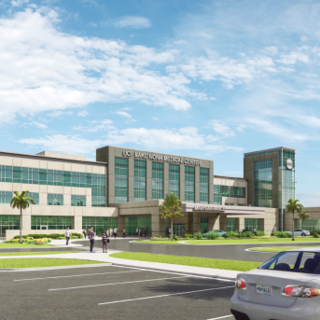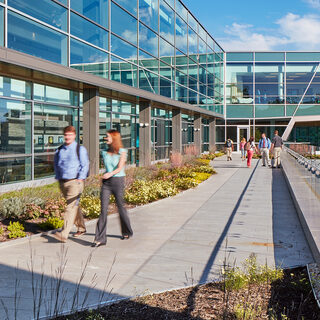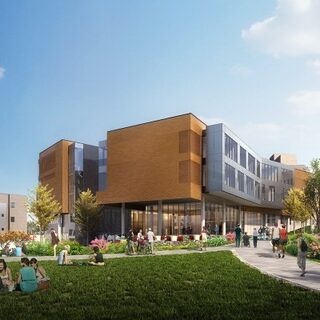West Chester University Breaks Ground on Sciences & Engineering Center
West Chester University broke ground in April of 2019 on the Sciences & Engineering Center in West Chester, Pa. The three-story structure will provide teaching labs, classrooms, offices, and study areas to support programs in biomedical engineering, health sciences, and physics. The facility will feature an immersive learning center with advanced simulation training technologies for courses in nursing, allied health, psychology, athletic training, and social work, as well as offering space for student services.
