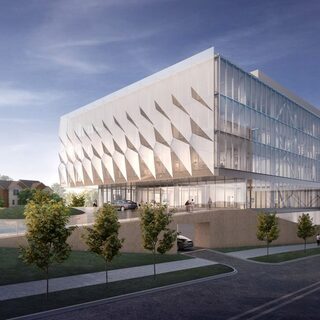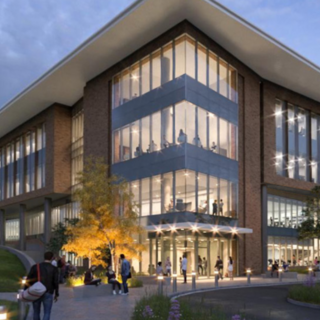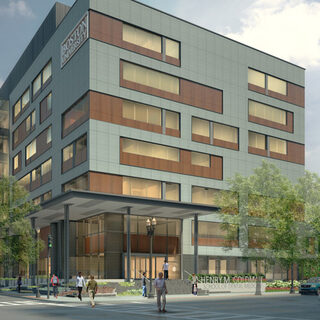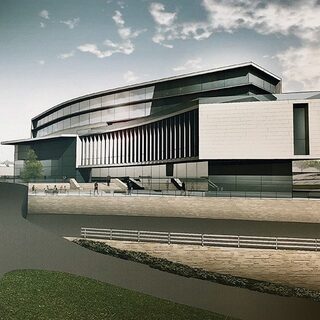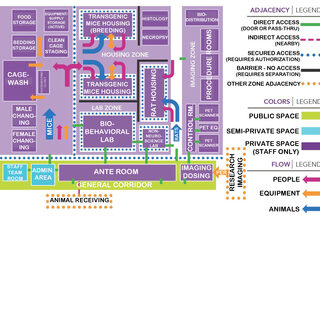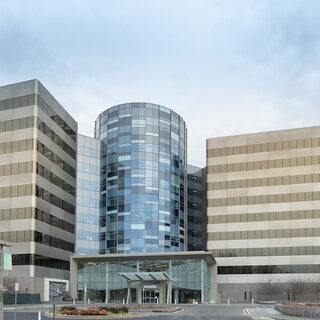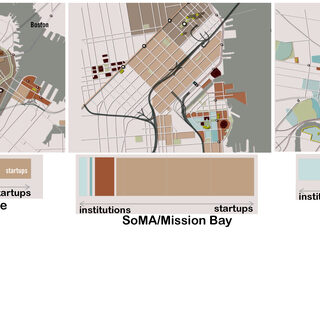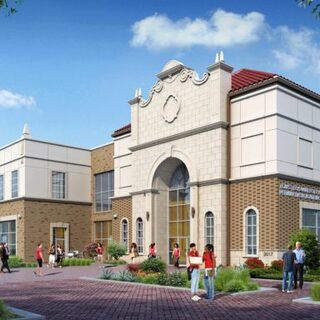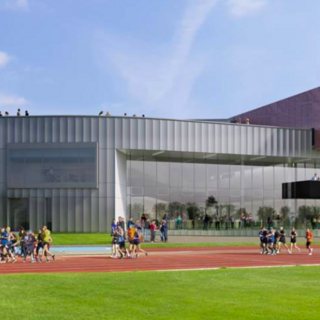Center for Active Design Creates Updated Fitwel Certification Standard
The Center for Active Design will release Fitwel v2.1 in June of 2019. Promoting the creation of facilities that optimize health, Fitwel was developed by the U.S. Centers for Disease Control and Prevention with the Center for Active Design acting as its licensed operator. The updated version of Fitwel includes a new construction pathway for pre-occupancy and post-occupancy projects and now provides both a Design Certification and a Built Certification. Existing facilities will continue to be eligible for certification in the Built category.

