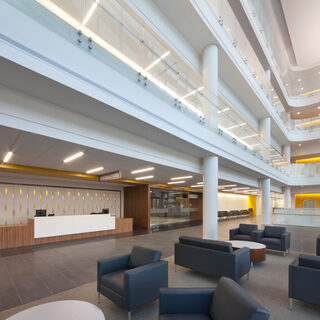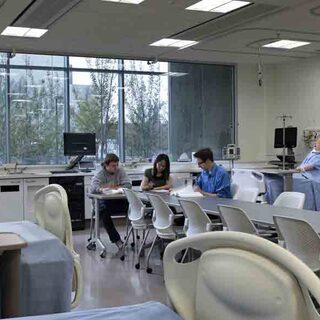Indiana University Health Neuroscience Center of Excellence
The Indiana University Health Neuroscience Center of Excellence consolidates the neuroscience resources of longtime partners Indiana University Health and Indiana University School of Medicine in a single facility, resulting in an integrated approach for a comprehensive and well-coordinated delivery of patient care. The six-floor, 270,000-sf Center provides easier, faster access to neuroscience experts, the latest in clinical breakthroughs, and the most advanced treatment options for neurological disorders, including Alzheimer’s disease, brain tumors, spine problems, seizures, and str




