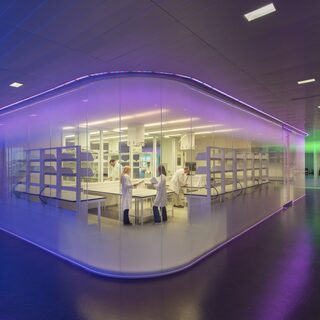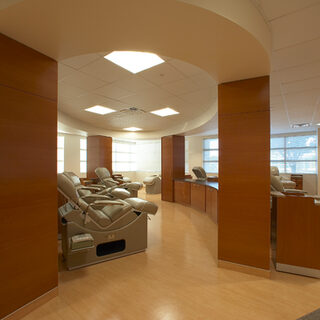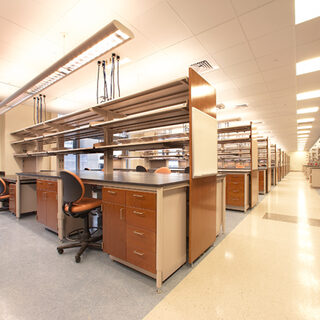Gates Vascular Institute and Clinical Translational Research Center
Driven by a spirit of collaboration, Kaleida Health and the University at Buffalo united within a single structure to bring several disciplines—and patients, surgeons, and researchers—together to exchange knowledge and ignite innovation. The 476,000-sf facility achieves this by stacking a translational research building over a clinical vascular institute. The first floors of this 10-story "vertical campus" house the Gates Vascular Institute (GVI), with the Clinical and Translational Research Center (CTRC) occupying the top half of the building.




