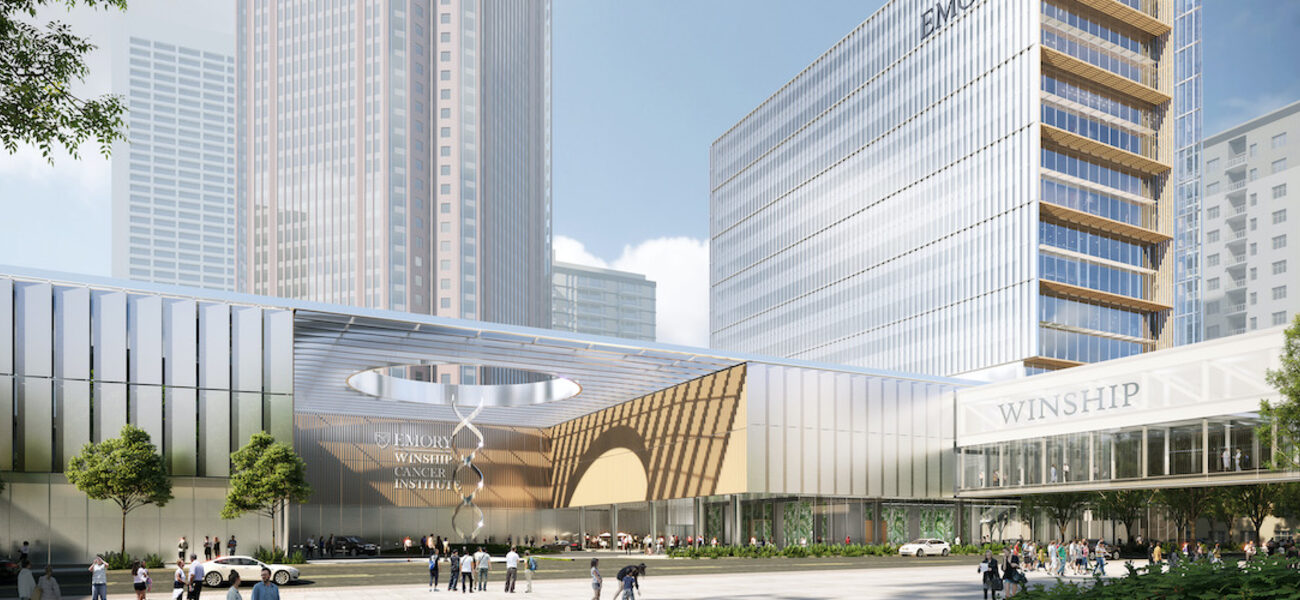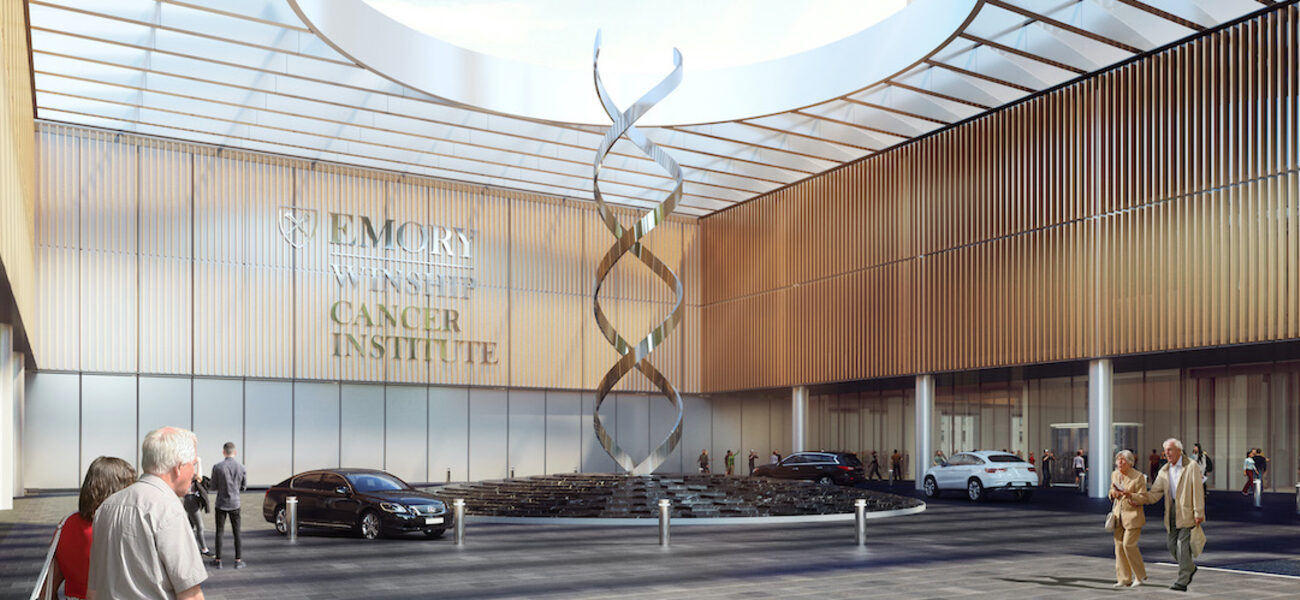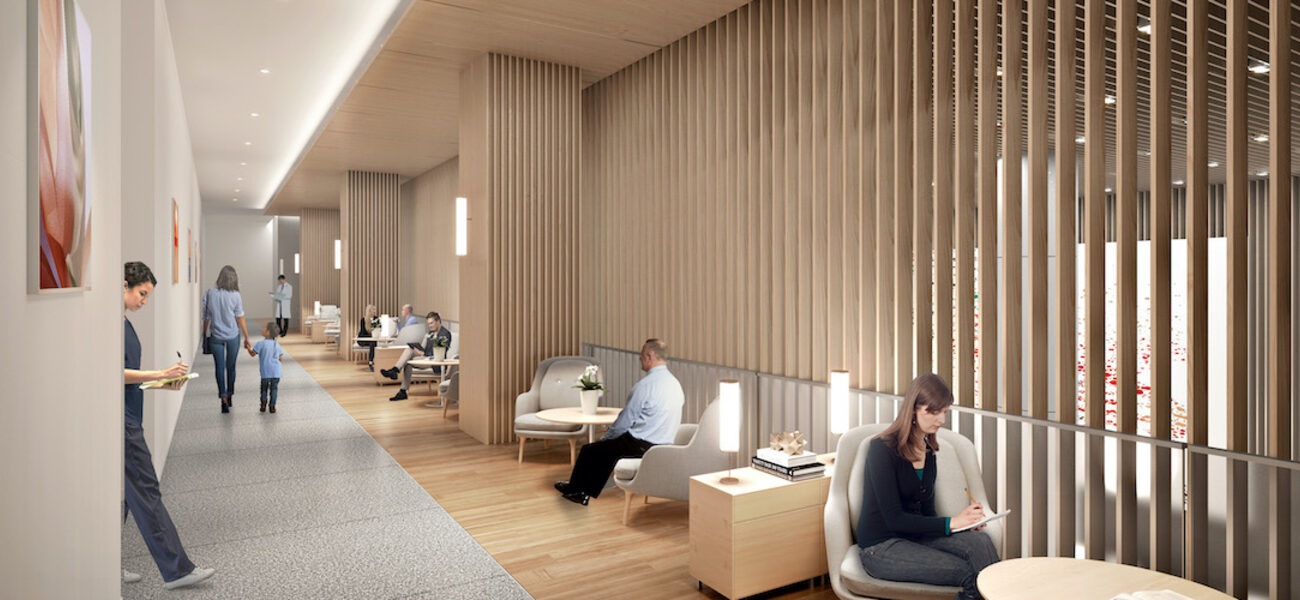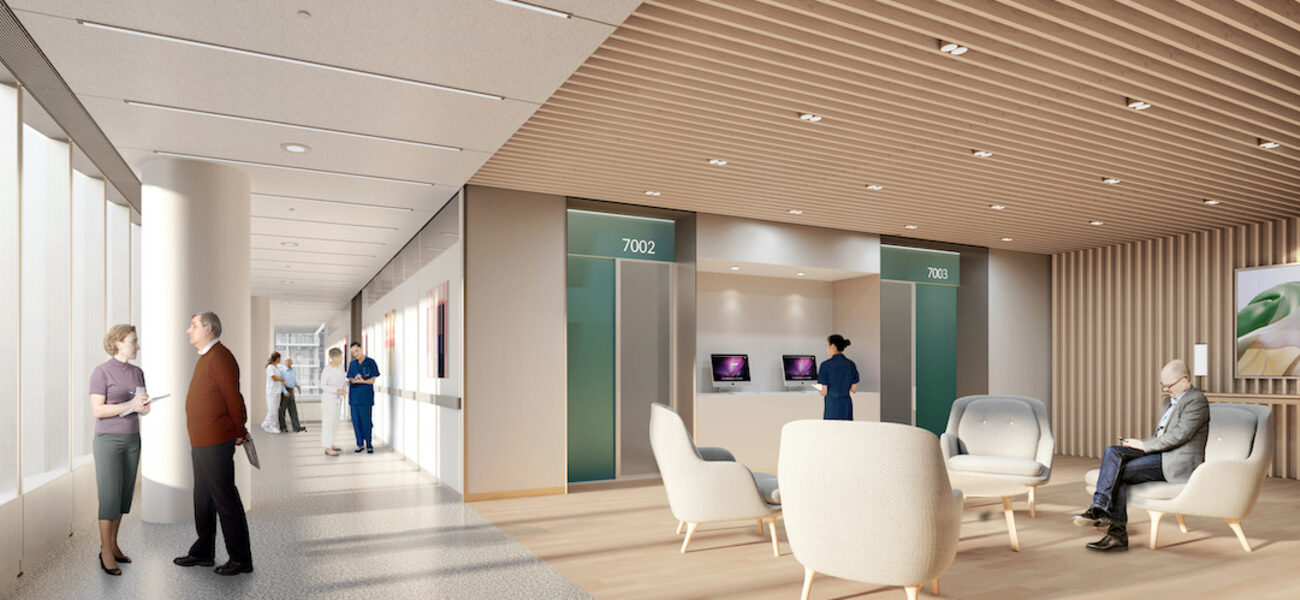Emory University Hospital is constructing the $475 million Winship at Midtown in Atlanta. Designed by Skidmore, Owings & Merrill in collaboration with May Architecture + Interiors, the 17-story, 450,000-sf facility will provide the Winship Cancer Institute with integrated research and clinical spaces for the delivery of innovative personalized therapies. The hospital will offer 64 inpatient beds, 26 observation beds, six operating rooms for both inpatient and outpatient procedures, infusion rooms, linear accelerators, state-of-the art imaging modalities, and areas for wellness and rehabilitation. Featuring extensive access to daylight and views, the facility will put patients at the center of specialized care communities, bringing all the necessary doctors, staff, and services to their location without the need for patient relocation. LEED Silver sustainable design certification will be sought for the structure, which will leverage chilled beams, a high-performance glass façade, and a mechanical system with sophisticated recovery technologies to achieve a 40 percent energy reduction as compared to the annual average of other Atlanta hospitals. The project team includes medical planner and programmer MPR International, elevator consultant Lerch Bates, and engineering consultants Newcomb & Boyd and Kimley-Horn. Completion is expected in 2023.
| Organization | Project Role |
|---|---|
|
Skidmore, Owings & Merrill
|
Architect and Structural Engineer
|
|
Lerch Bates
|
Elevator Consultant
|
|
Newcomb & Boyd
|
Engineering Consultant
|
|
Kimley-Horn
|
Engineering Consultant
|






