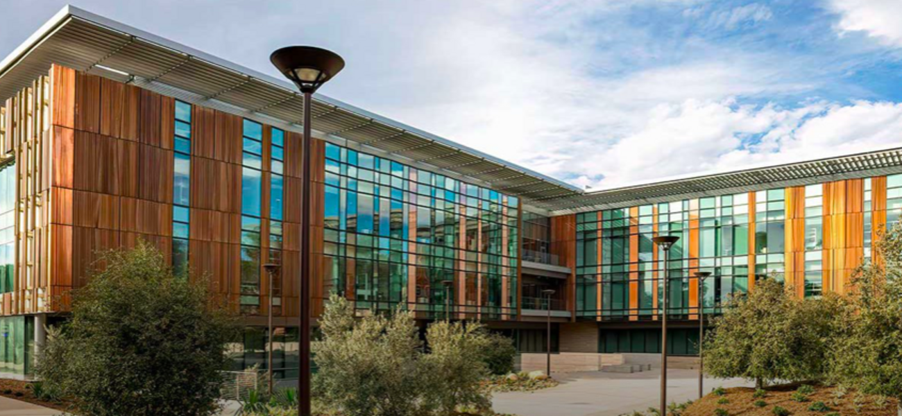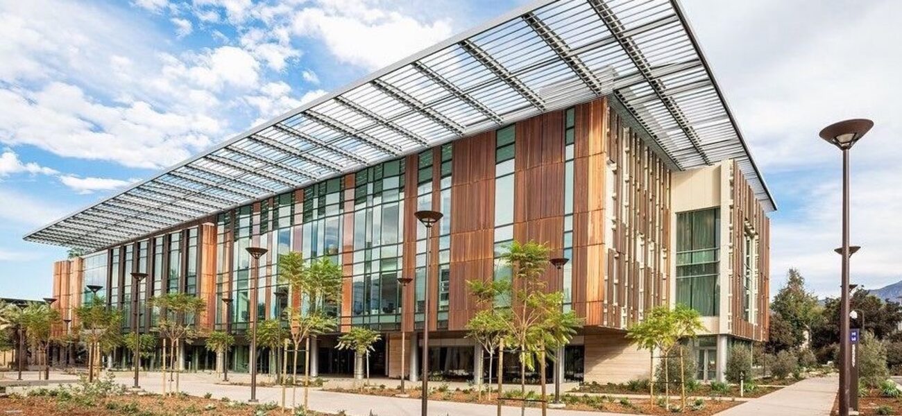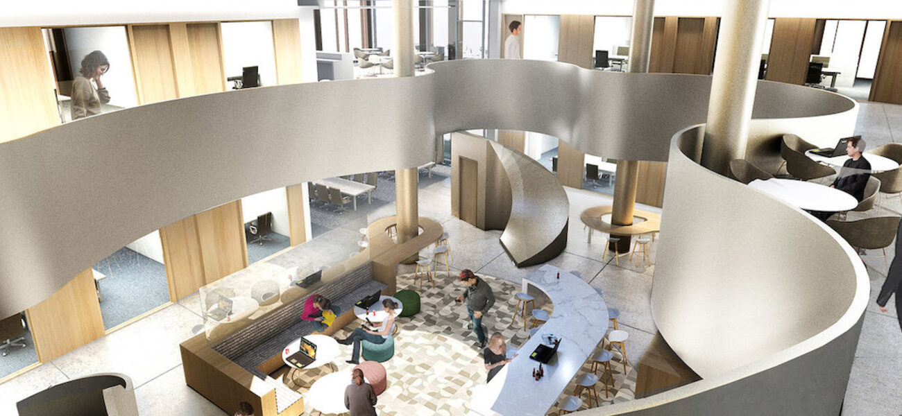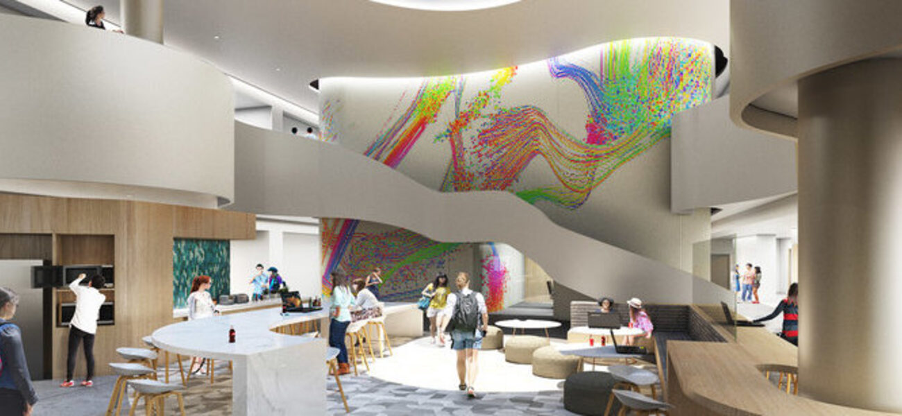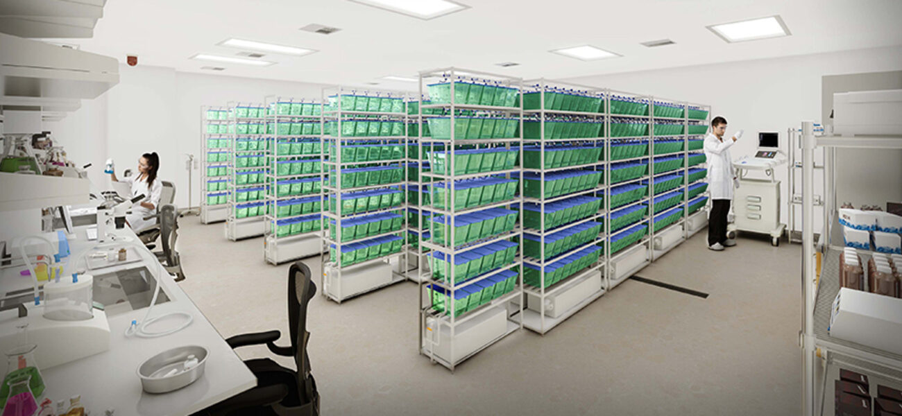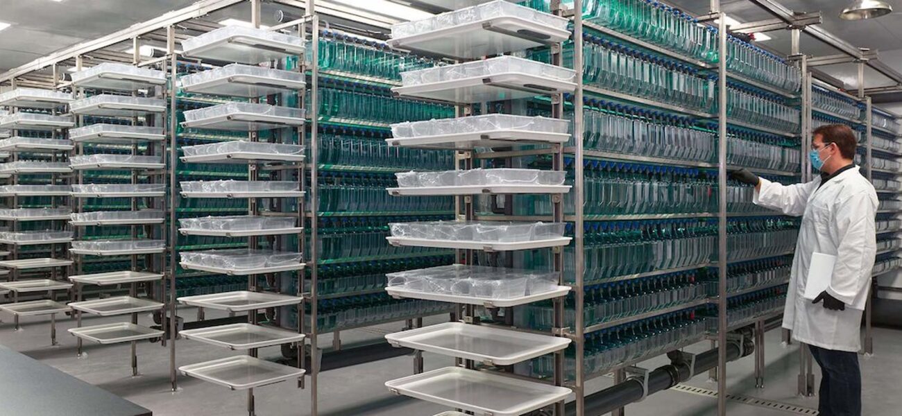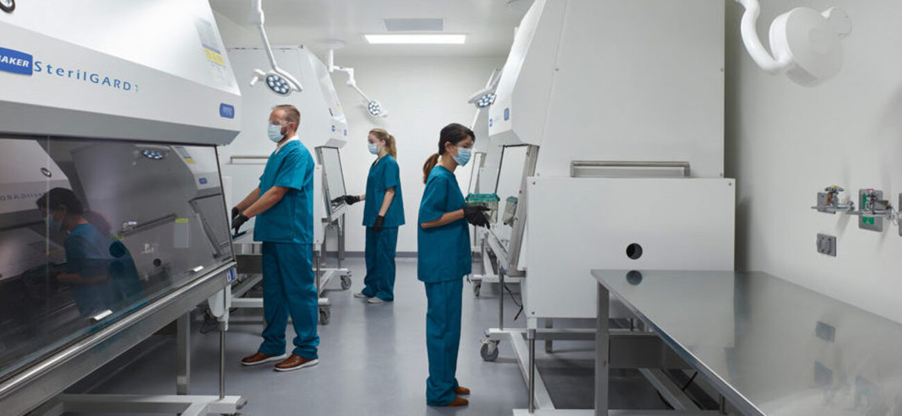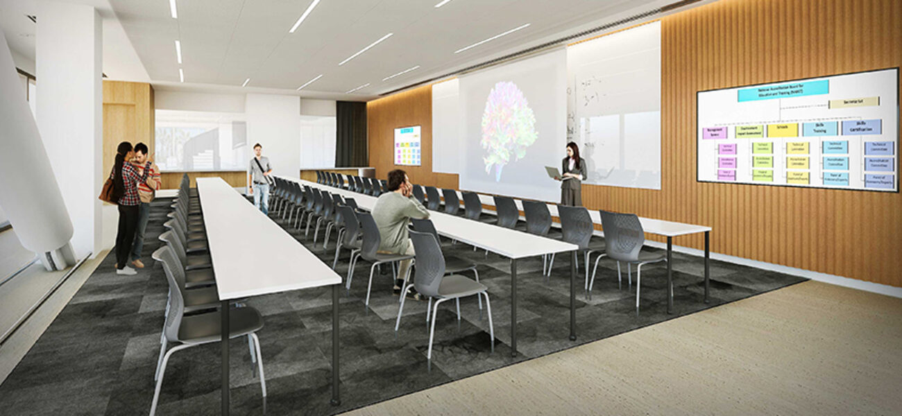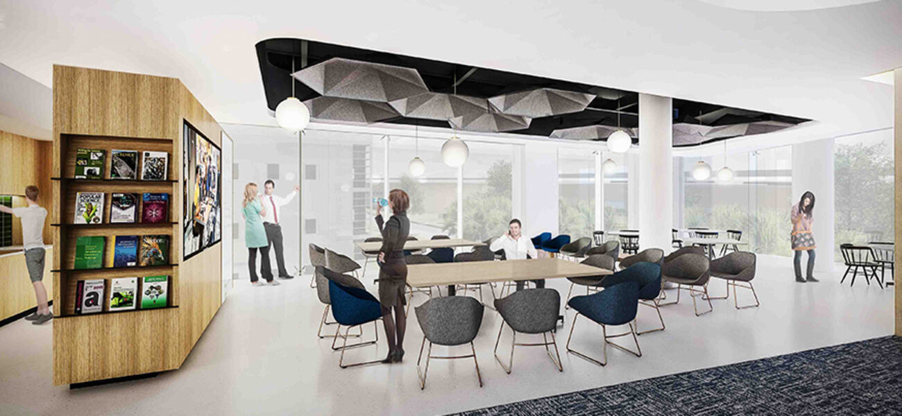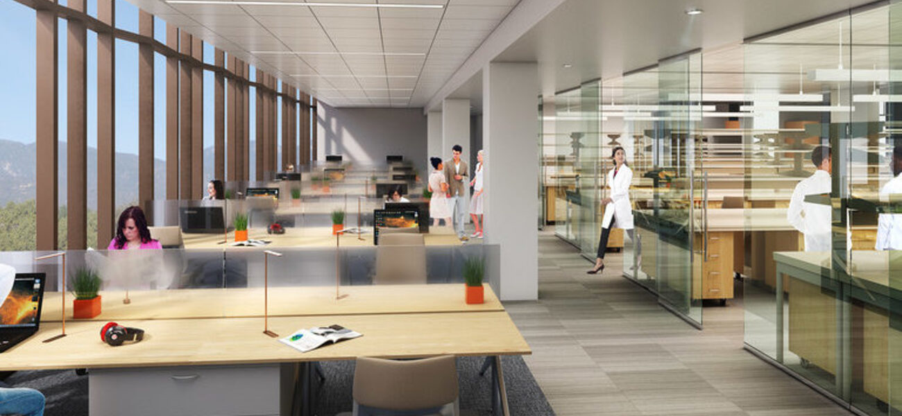Caltech dedicated the $210 million Tianqiao and Chrissy Chen Neuroscience Research Building in January of 2021 in Pasadena. Designed by SmithGroup to promote interdisciplinary collaboration, the 150,000-sf facility provides wet, dry, and computational research labs for the Division of Biology and Biological Engineering. Standing three stories above grade with two basement levels, the structure includes teaching labs, a neurotechnology lab, a 150-seat lecture hall, conference rooms, and offices for investigators and staff. Vibration mitigation technologies ensure the optimal performance of sensitive instrumentation, and a unique multi-story vivaria enables strategic access to behavioral research studies.
LEED Gold sustainable design certification will be sought for the facility, which features floor-to-ceiling windows, variable volume fume hoods with active sash controls, chilled beams, variable speed fans and pumps, and a sophisticated building envelope. A transparent layout of back-to-back open labs promotes interaction and programmatic flexibility while allowing light to penetrate all the way through the structure. Customizable suites can support a variety of specialized functions, and dry labs are based on an infrastructure module for ease of conversion to wet functionality. The design-build project team included Hensel Phelps Construction Company, structural engineer Saiful Bouquet, MEP engineer Affiliated Engineers, civil engineer KPFF Consulting Engineers, and acoustical consultant Colin Gordon Associates. Construction began in May 2018 with completion in October of 2020.
| Organization | Project Role |
|---|---|
|
SmithGroup
|
Architect, Lab Planner & Interior Designer
|
|
Hensel Phelps
|
Construction Manager
|
|
Saiful Bouquet Structural Engineers
|
Structural Engineer
|
|
Affiliated Engineers, Inc. (AEI)
|
MEP Engineer
|
|
KPFF Consulting Engineers
|
Civil Engineer
|
|
Colin Gordon Associates
|
Acoustical Consultant
|
