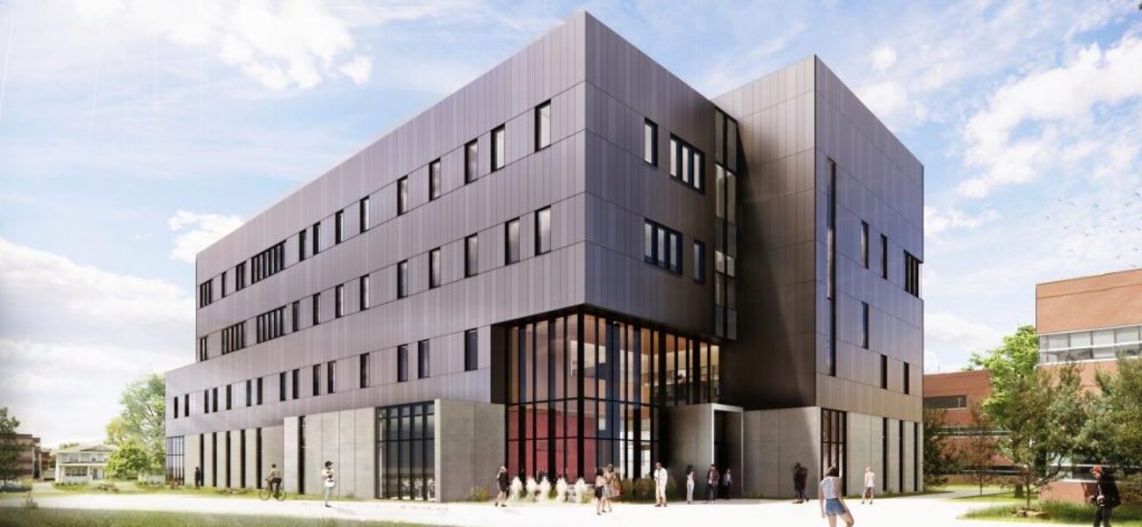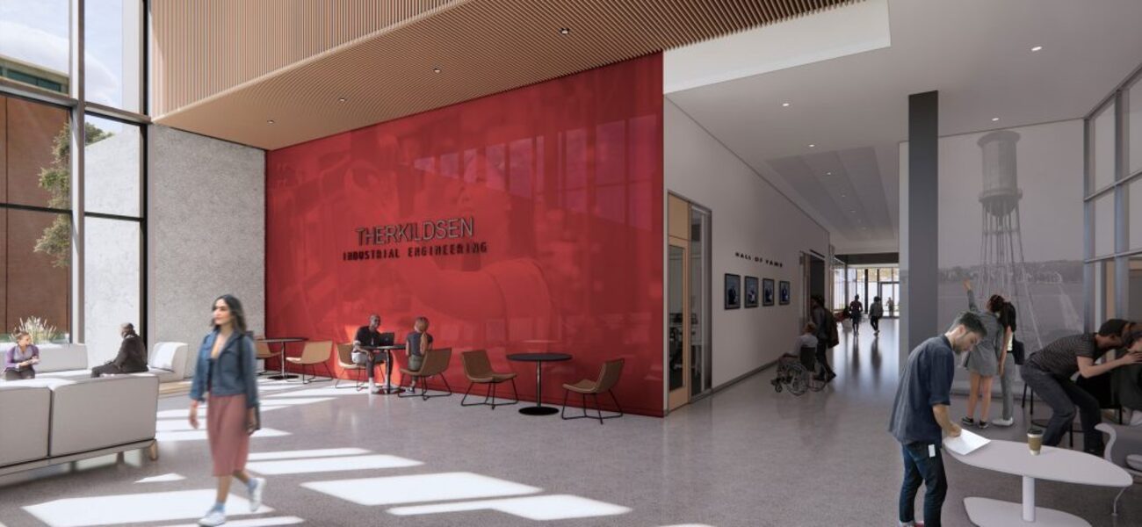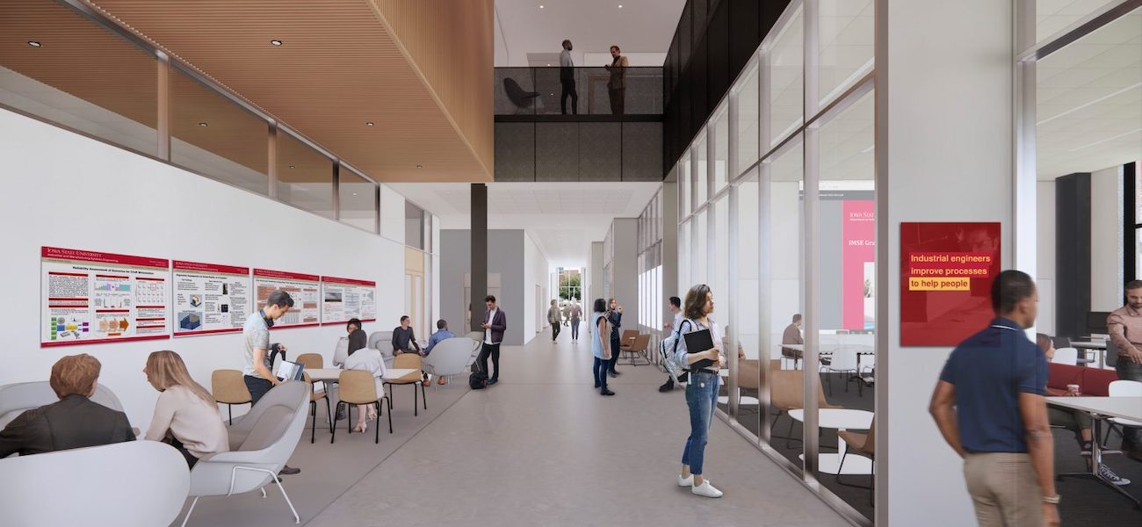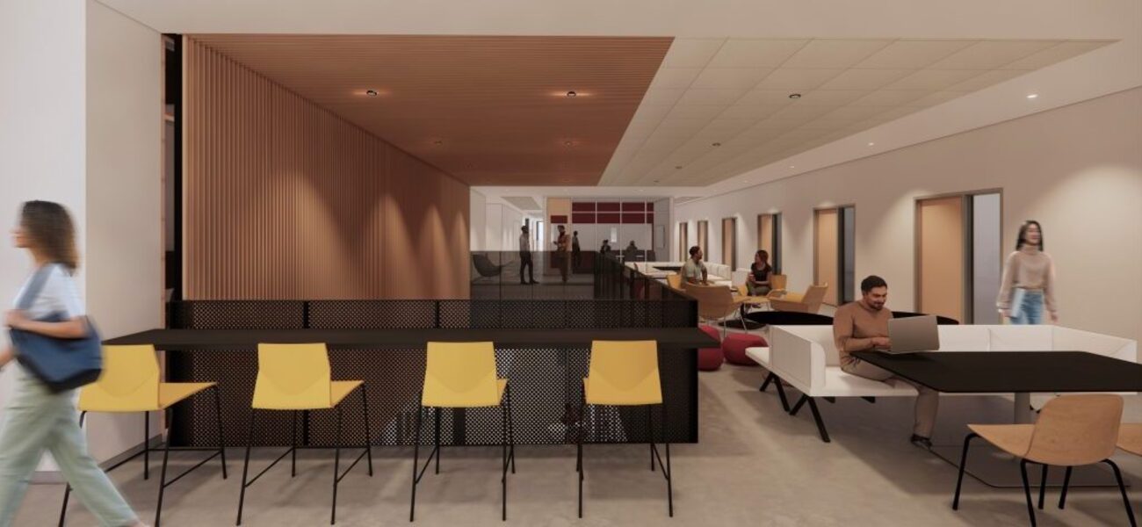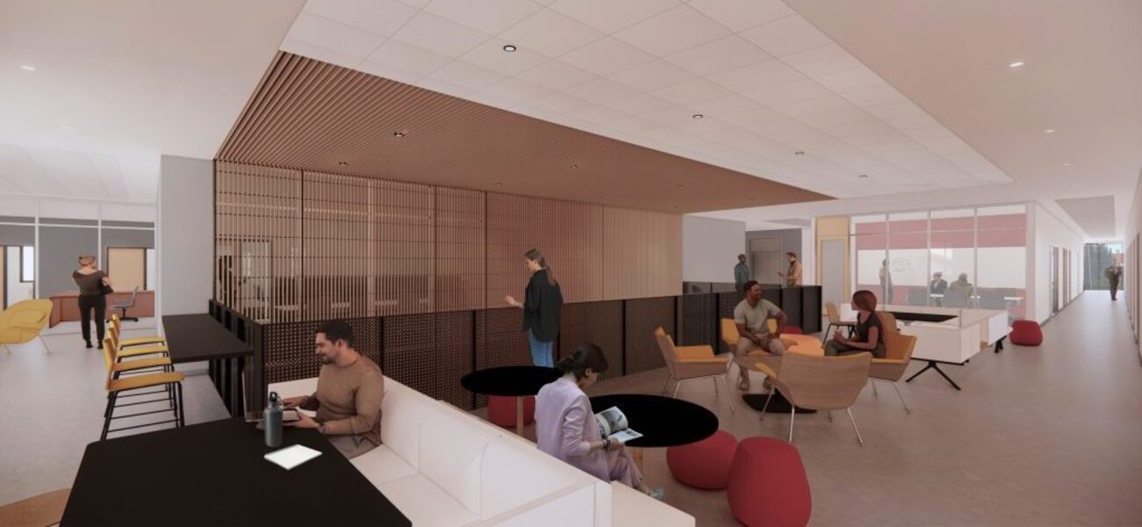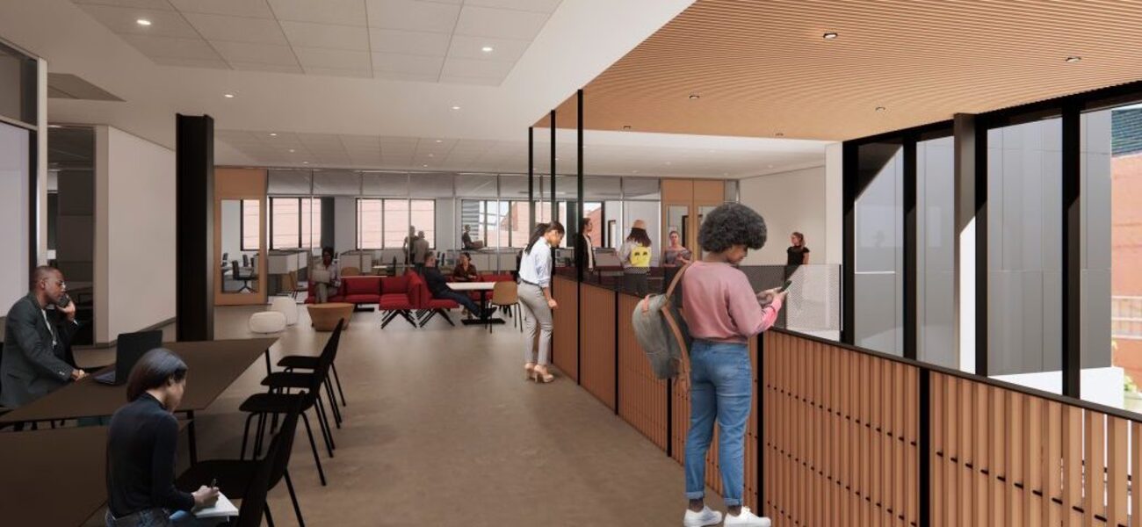Iowa State University dedicated the Therkildsen Industrial Engineering Building in May of 2025 in Ames. The four-story, 80,660-gsf facility provides a dynamic new home for the Department of Industrial and Manufacturing Systems Engineering's teaching, research, and administrative activities. The $70 million project features technically enhanced environments where students can gain the specialized knowledge to design tomorrow’s innovative, safe, and nimble production processes across all industry sectors.
The lower levels accommodate classrooms, innovation studios, and a café, with laboratories strategically sited in highly visible locations. The Sukup Advanced Manufacturing Lab offers unique opportunities for experiential education using Industry 4.0 modalities, and the Spear Family Capstone Labs allow students to work on real-world projects with industry and faculty mentors. High-bay and low-bay ergonomics labs support instruction and research on human factors in industrial engineering. With a 120-seat auditorium for team-based learning, the flexible and adaptable building also houses numerous collaboration areas, space for programs in engineering management and systems engineering, and the SPARK student advising center.
Utilizing 25 percent less energy than a comparable conventional structure, the sustainably designed development is illuminated by abundant natural light and has attained LEED Gold certification. The construction cost of the facility was approximately $53 million.
Designed by BNIM and SLAM, the Therkildsen Industrial Engineering Building was delivered by Story Construction. Raker Rhodes Engineering, Design Engineers MEPFT, and Wiss, Janney, Elstner Associates also lent their expertise to the project. Other team members included consulting firm Shive-Hattery, sustainability consultant C-Wise, building performance consultant Catalyst Partners, HVAC contractor Baker Group, Architectural Wall Systems, Architectural Arts Millwork, and Cornerstone Commissioning. HRTLND Companies provided window, door, and framing solutions.
| Organization | Project Role |
|---|---|
|
BNIM
|
Architect
|
|
SLAM
|
Architect
|
|
Story Construction
|
General Contractor
|
|
Raker Rhodes Engineering
|
Engineer
|
|
Design Engineers MEPFT
|
Engineer
|
|
Wiss, Janney, Elstner Associates Inc.
|
Engineer
|
|
Shive-Hattery
|
A&E Consultant
|
|
C-Wise
|
Sustainability Consultant
|
|
Catalyst Partners
|
Building Performance Consultant
|
|
Baker Group
|
HVAC Contractor
|
|
Architectural Wall Systems
|
Architectural Wall System Provider
|
|
Architectural Arts Millwork
|
Architectural Millwork Provider
|
|
Cornerstone Commissioning Inc.
|
Commissioning Agent
|
|
HRTLND Companies
|
Window, Door & Framing Solutions Provider
|
