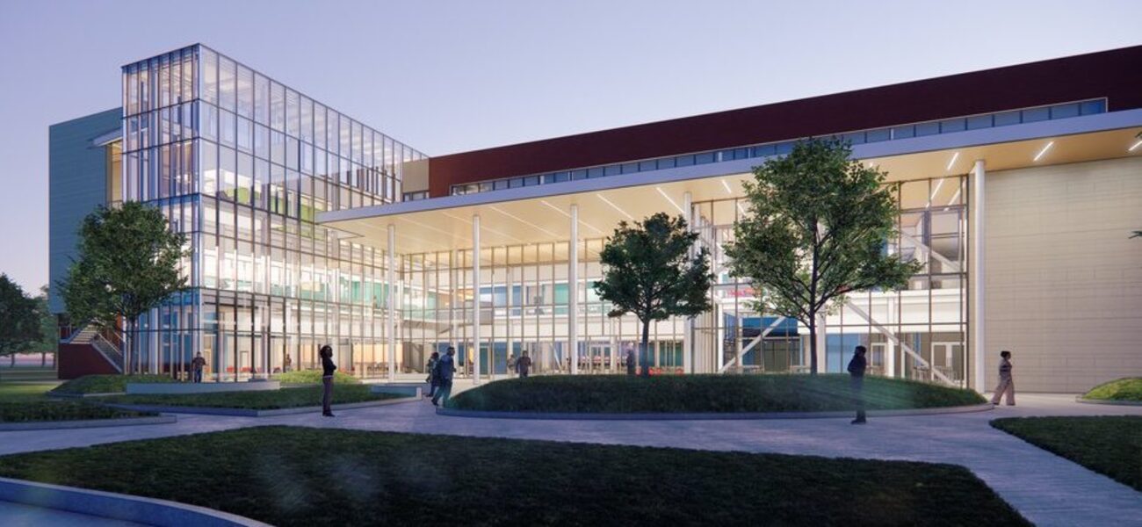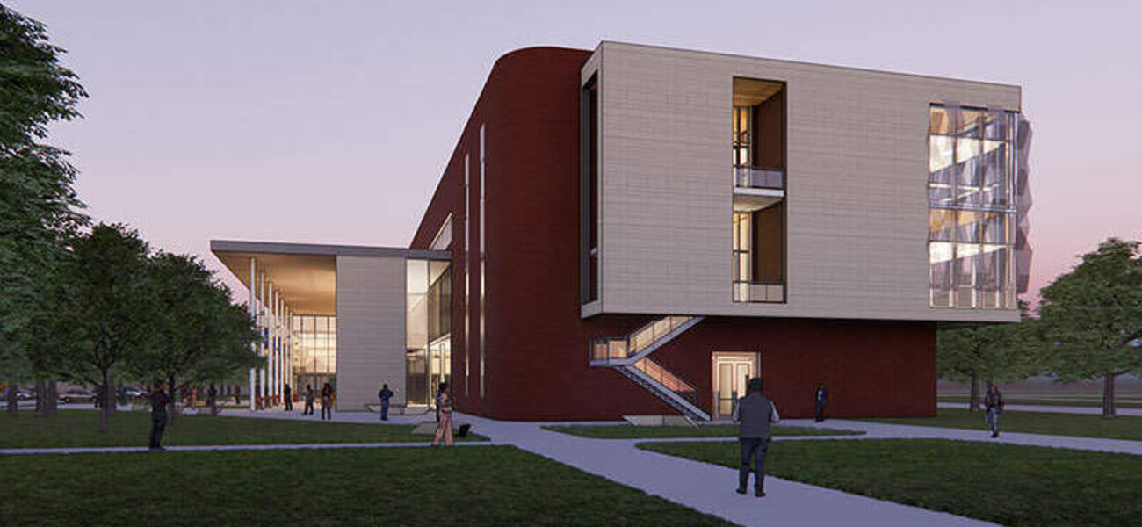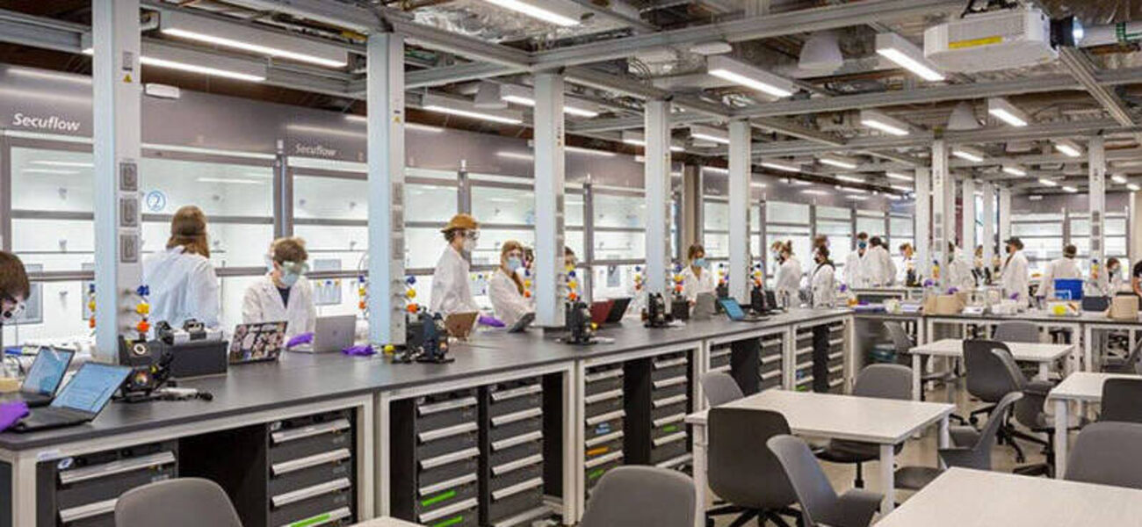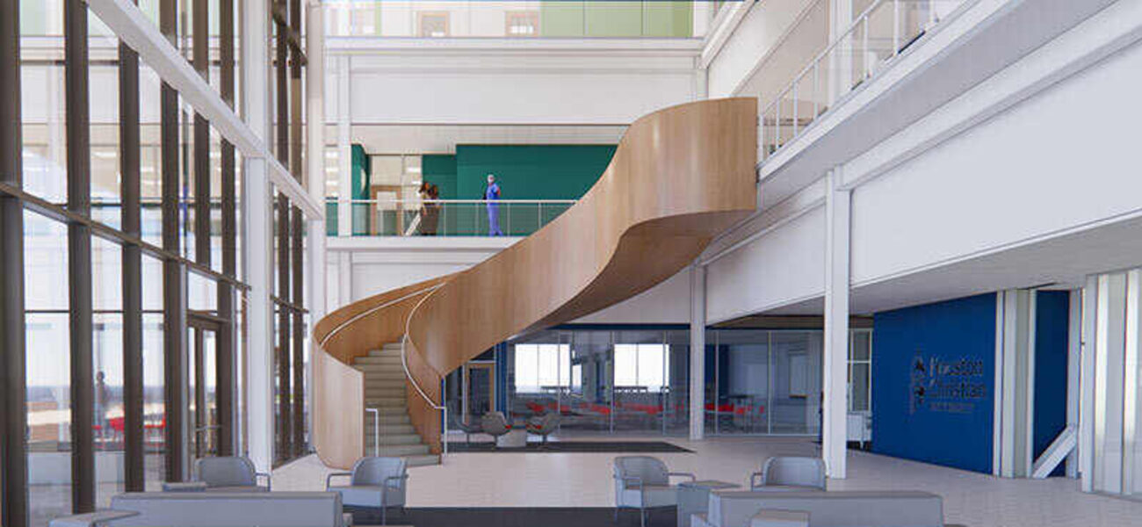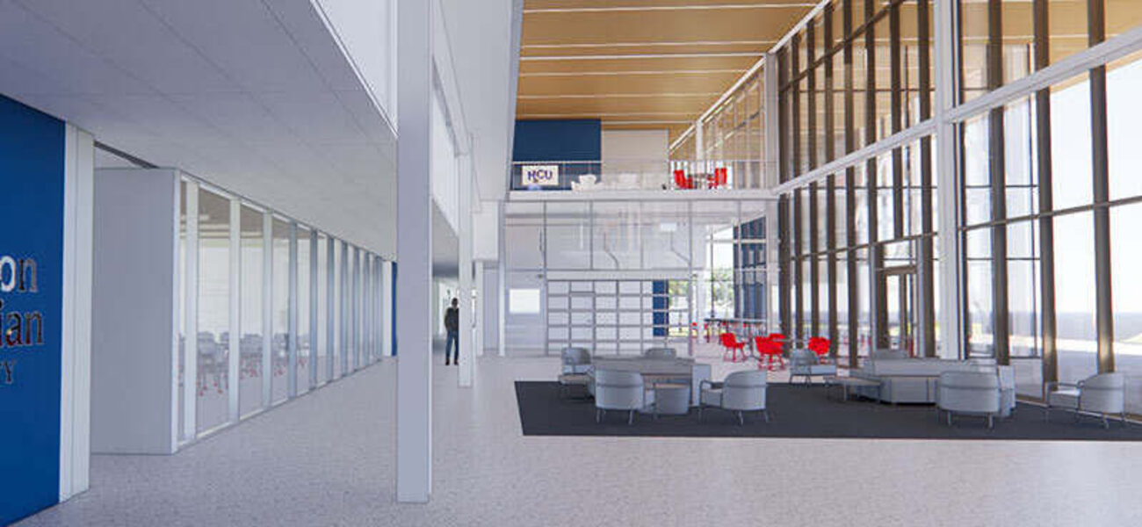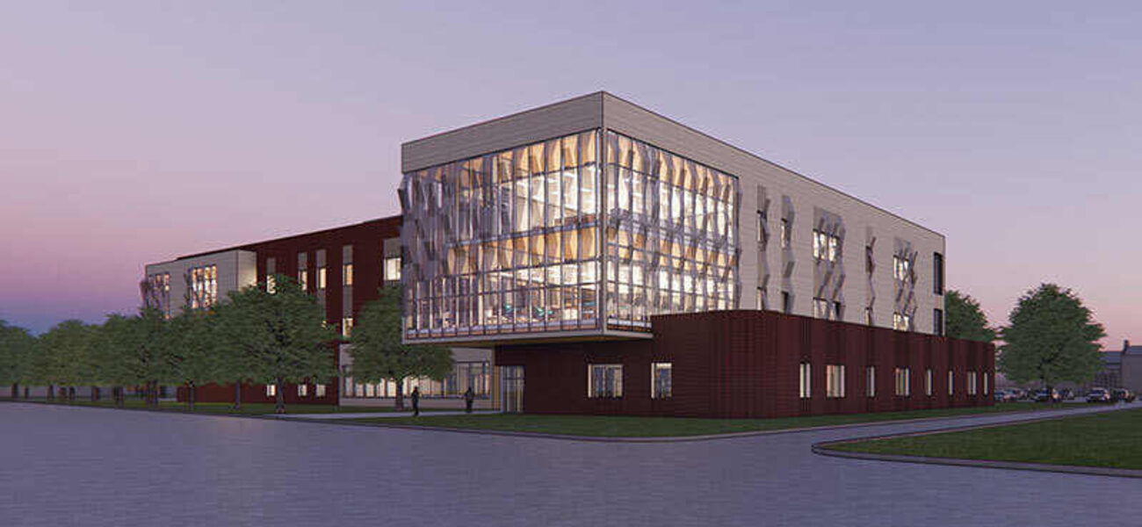Houston Christian University broke ground in April of 2025 on the Smith Engineering, Science and Nursing Building to provide new opportunities for transformative education and further solidify its position as a leader in academic innovation. Kirksey Architecture designed the $60 million facility to meet the functional needs of both the College of Science and Engineering and the Linda Dunham School of Nursing while creating a vibrant destination for all students. Featuring advanced labs and simulation spaces equipped with the latest technologies, the 71,000-sf structure will also serve as a teaching tool with sophisticated brickwork and exposed ceilings.
The ground floor is dedicated to engineering and will house computer science labs, an electronic circuits lab, a power lab for the creation of renewable energy solutions, and areas for hands-on learning and capstone projects. In addition to an interdisciplinary faculty lounge, the second level will accommodate nursing skills labs, simulation suites replicating acute hospital settings, and seminar rooms with integrated scientific instrumentation. The third story will offer leading-edge science labs for biology, chemistry, microbiology, and anatomy. Diverse collaboration spaces illuminated by natural light will be spread throughout, complemented by an energy-efficient shading system with dynamic LED lighting. Fostering a flow of activity between indoor and outdoor environments, the highly transparent building is strategically sited to enhance connections with other campus landmarks.
This iconic development will enable the university to advance Imperative One of its Institutional Strategic Plan 2030 by expanding instructional capacity for students pursuing undergraduate and graduate-level degrees in high-demand STEM+H disciplines, in tandem with the goal to grow HCU’s student population to 10,000 by 2030. Tellepsen Builders is acting as general contractor and Churchworx is the project manager. Engineering partners include E&C Engineers & Consultants, Walter P Moore, Dally + Associates, and DataCom Design Group. Occupancy is expected in fall of 2026.
| Organization | Project Role |
|---|---|
|
Kirksey Architecture
|
Architect
|
|
Tellepsen Builders
|
General Contractor
|
|
Churchworx
|
Project Manager
|
|
E&C Engineers & Consultants
|
MEP Engineer
|
|
Walter P Moore
|
Civil/Structural Engineer
|
|
Dally + Associates
|
Civil/Structural Engineer
|
|
DataCom Design Group
|
IT Engineer
|
|
KW Landscape Architects
|
Landscape Architect
|
