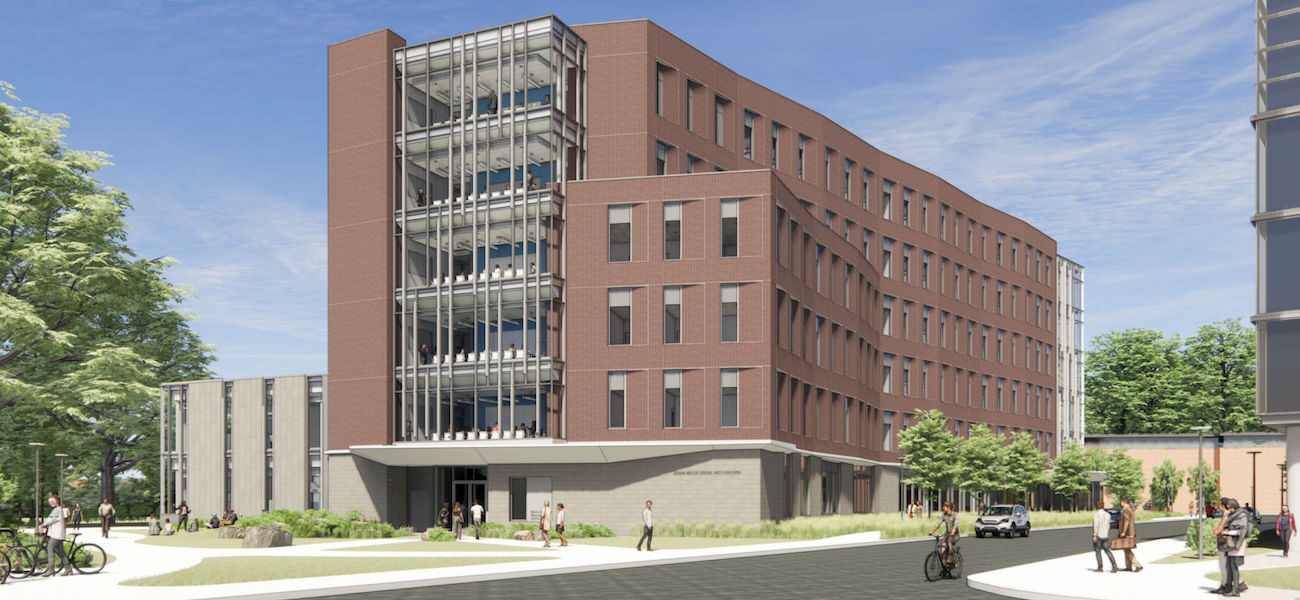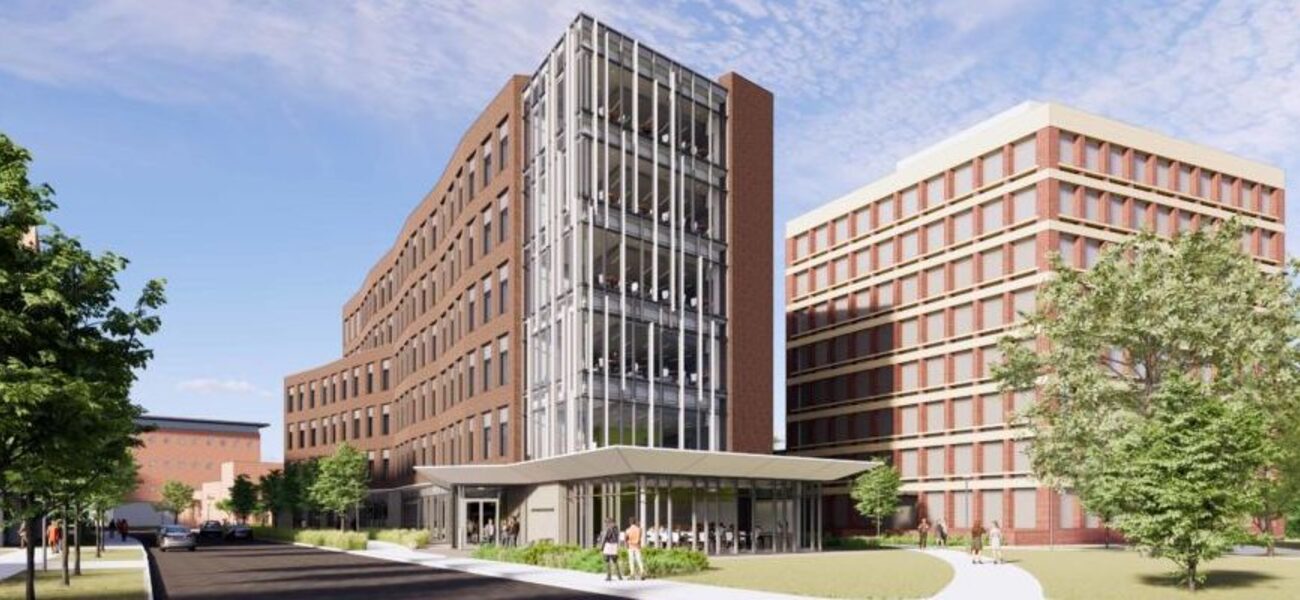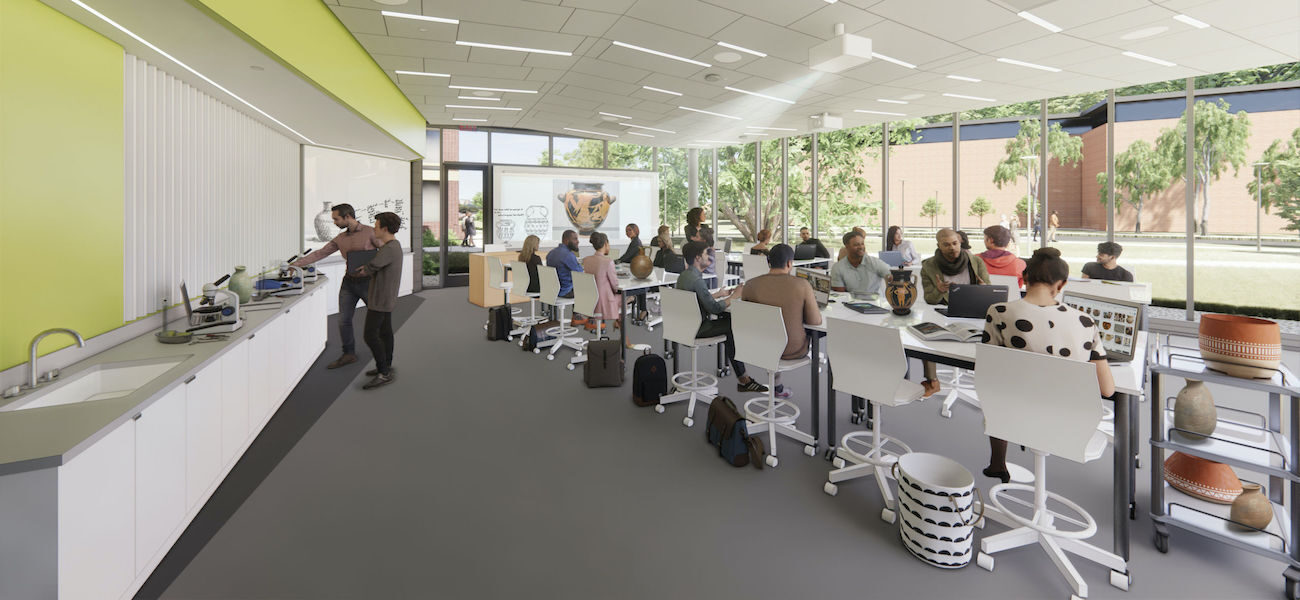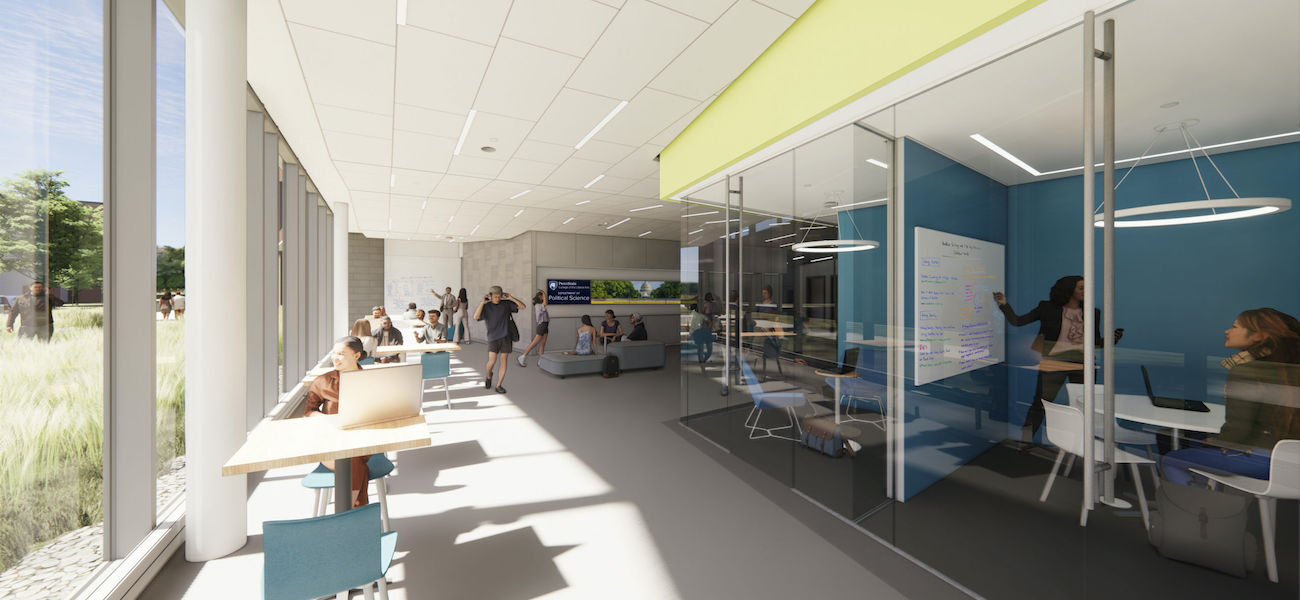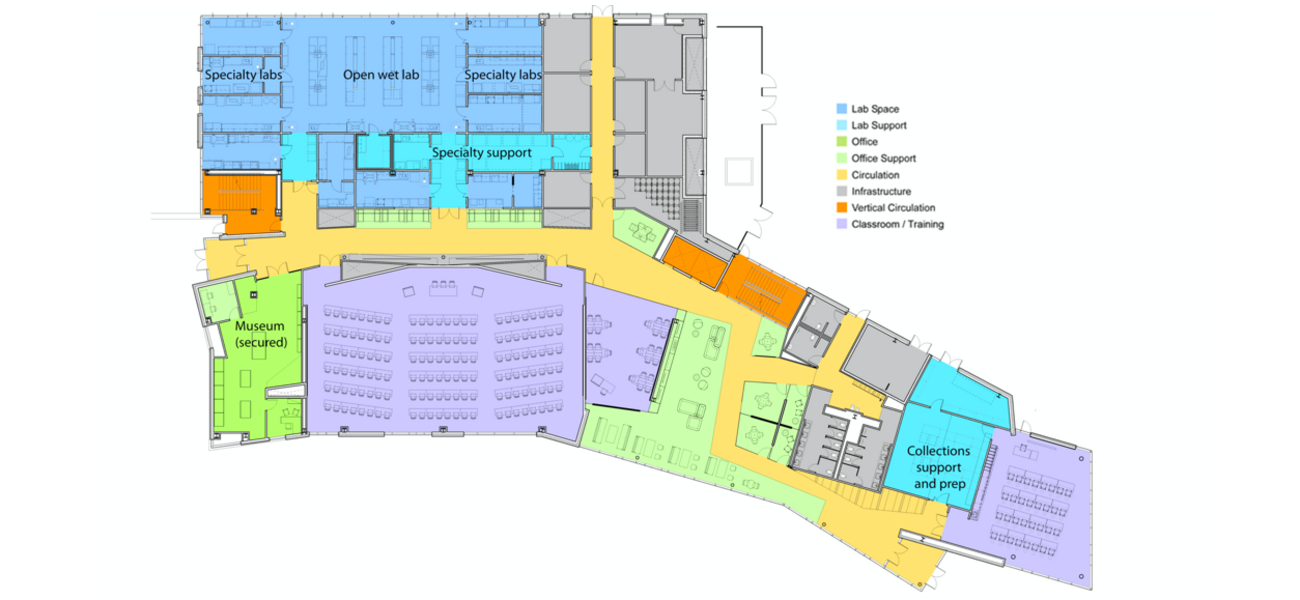Pennsylvania State University opened the $128 million Susan Welch Liberal Arts Building in May of 2025. Designed by Bohlin Cywinski Jackson, the 144,350-sf project enables a forward-thinking model of social science teaching, research, and outreach that unites previously dispersed disciplines. The six-story structure collocates the departments of anthropology, political science, and sociology and criminology, as well as housing the Social Sciences Research Institute, the Population Research Institute, the School of Public Policy, and the School of International Affairs. Representing the first new liberal arts facility on Penn State's University Park campus in nearly half a century, this dynamic hub also accommodates the McCourtney Institute for Democracy, the Criminal Justice Research Center, and several general-purpose classrooms.
The first floor provides undergraduate instructional spaces, collaboration venues, and areas for group and individual study. On the upper levels, wet and dry research labs and faculty offices are complemented by conference and event rooms that are shared by all departments. The relocated Matson Museum of Anthropology offers unique opportunities for academic discovery and public engagement. A highly efficient and scalable system for housing the museum's stored collections was created by Diversified Storage Solutions.
Turner Construction was the general contractor for the high-performance building, which integrates mass timber and is targeting LEED Silver certification. With a roof designed to support photovoltaic panels in the future, the structure is connected to the university's water reuse system which allows stormwater runoff to be captured in an underground retention center. A sophisticated ventilation system supplies 100 percent outside air to the classrooms, labs, and museum, and bird-friendly glass prevents window strikes in high-risk zones.
The project team included HERA Laboratory Planners, PCS Structural Solutions, Pacific Surveying & Engineering Services, Hoxie Huggins Construction, Cascade Joinery, and Quantum Windows & Doors. Ground was broken on the development in August of 2022.
| Organization | Project Role |
|---|---|
|
Bohlin Cywinski Jackson
|
Architect
|
|
Turner Construction
|
General Contractor
|
|
HERA Laboratory Planners
|
Laboratory Planner
|
|
PCS Structural Solutions
|
Structural Engineer
|
|
Pacific Surveying & Engineering Services
|
Civil Engineer
|
|
Hoxie Huggins Construction
|
Contractor
|
|
Cascade Joinery
|
Timber & Joinery Designer
|
|
Quantum Windows & Doors
|
Glazing Solutions Provider
|
|
Diversified Storage Solutions
|
Museum Storage Provider
|
