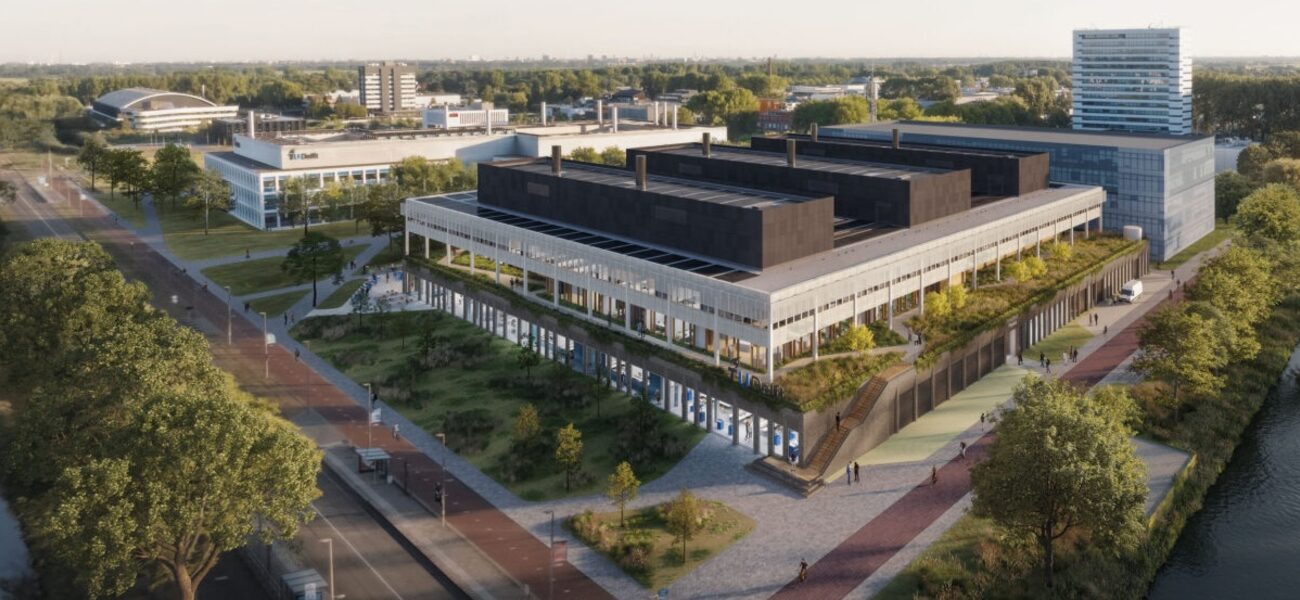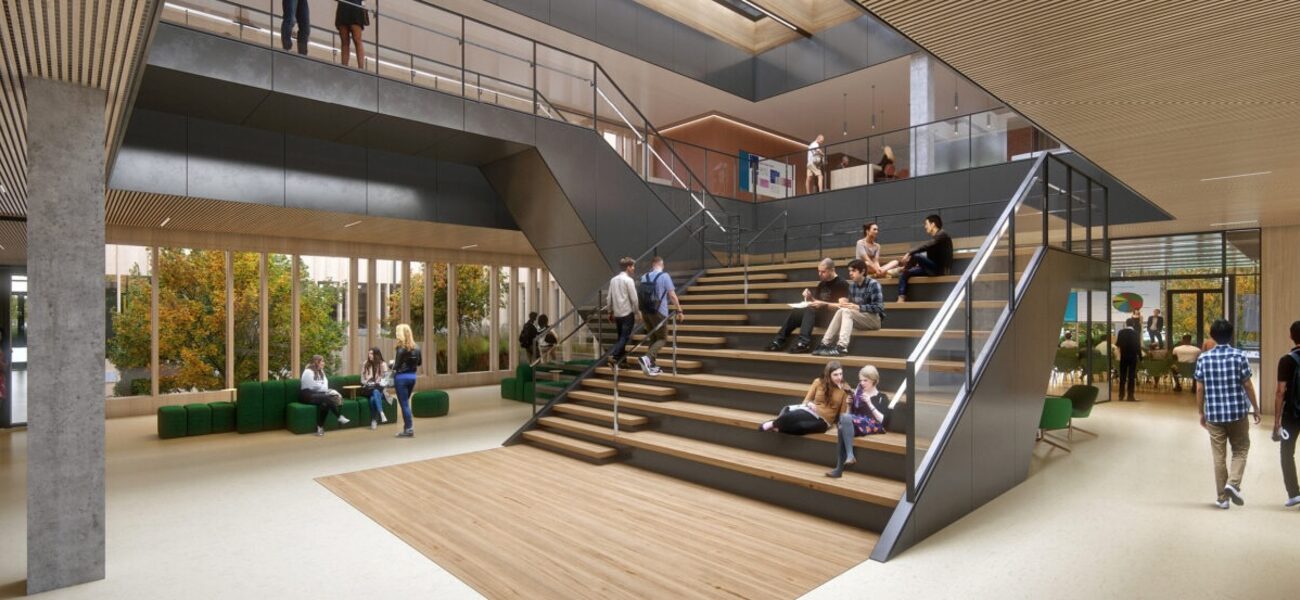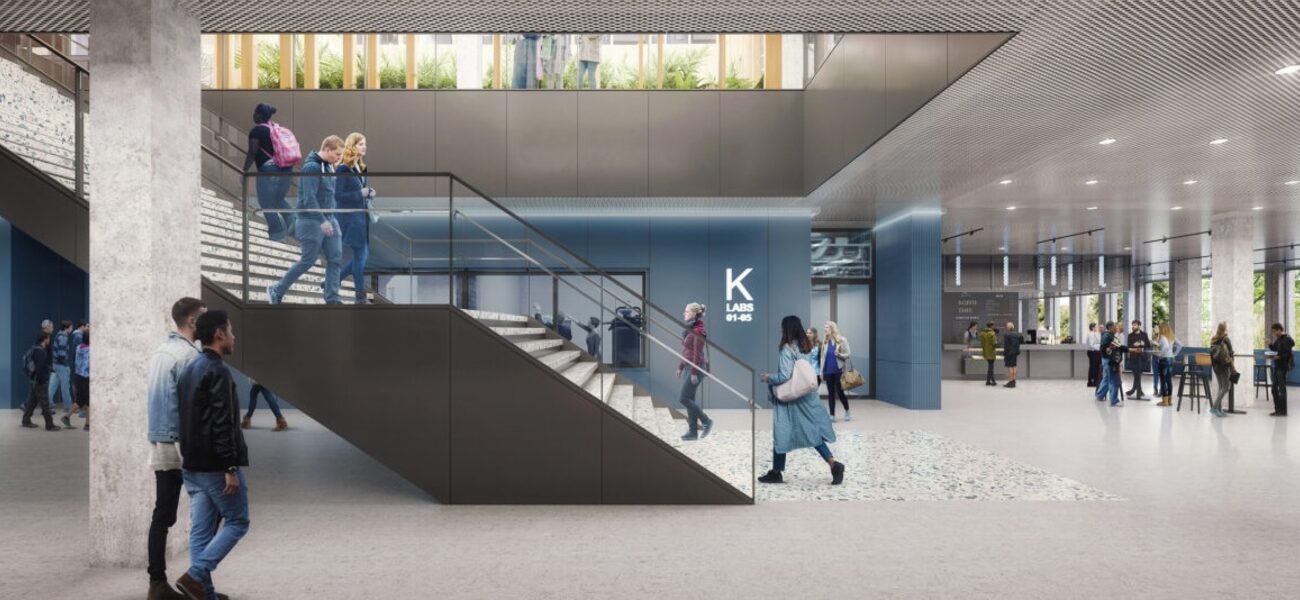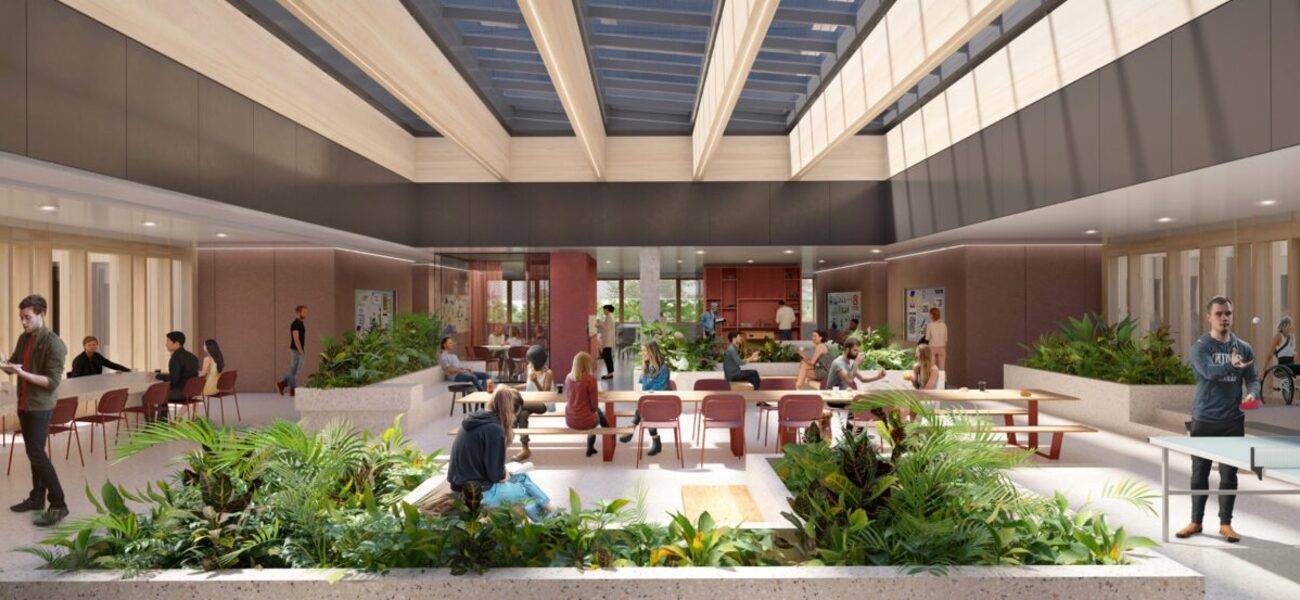Delft University of Technology (TU Delft) broke ground on an academic and research building for the physical sciences in July of 2025 in the Netherlands. The dynamic facility will colocate departments from the Faculty of the Applied Sciences on the college’s south campus and stimulate excellence in education, discovery, and collaboration. Designed by Ector Hoogstad Architecten to be highly adaptable, the future-facing structure will accommodate laboratories for physics, chemistry, and biology to support core focus areas such as quantum science, nanotechnology, and photonics. Robust control strategies will ensure air purity and temperature stability, as well as mitigating vibration, electromagnetic interference, and radiation. Research venues will be standardized to maximize flexibility and will offer integrated support for cryostat devices, lasers, and biological instrumentation.
On the first floor, a large multifunctional education hall will be accompanied by classrooms, teaching labs, and study rooms, encircled by a perimeter roof garden. The second story will house staff offices in a range of configurations to support various workstyles. Four patios at different level will transmit natural light to the interior, enhanced by biophilic installations to elevate occupant wellbeing. Above, multiple volumes will provide space for building services, and a photovoltaic array will generate renewable energy. Targeting carbon neutrality and BREEAM Excellent certification, the sustainably designed development will be built with reclaimed concrete to reduce emissions and waste in alignment with circular construction principles. Highly efficient electrical infrastructure will optimize performance and natural materials will be used for insulation.
Representing a contract value of approximately €130 million ($150.8 million), the project is being built by Heijmans, Aronsohn, and SPIE. Other team members include Pieters Bouwtechniek, Deerns, Haskoning, Peutz, and IGG Bouweconomie. Occupancy is anticipated in 2027.
| Organization | Project Role |
|---|---|
|
Ector Hoogstad Architecten
|
Architect
|
|
Heijmans
|
General Contractor
|
|
Aronsohn
|
Construction Manager
|
|
SPIE
|
Joint Contractor
|
|
Pieters Bouwtechniek
|
Engineering Consultant
|
|
Deerns
|
Lab Designer
|
|
Haskoning
|
Fire Safety, Acoustics, and Electrical Contractor
|
|
Peutz
|
Vibration & Electromagnetic Solutions Provider
|
|
IGG Bouweconomie
|
Cost Consultant
|



