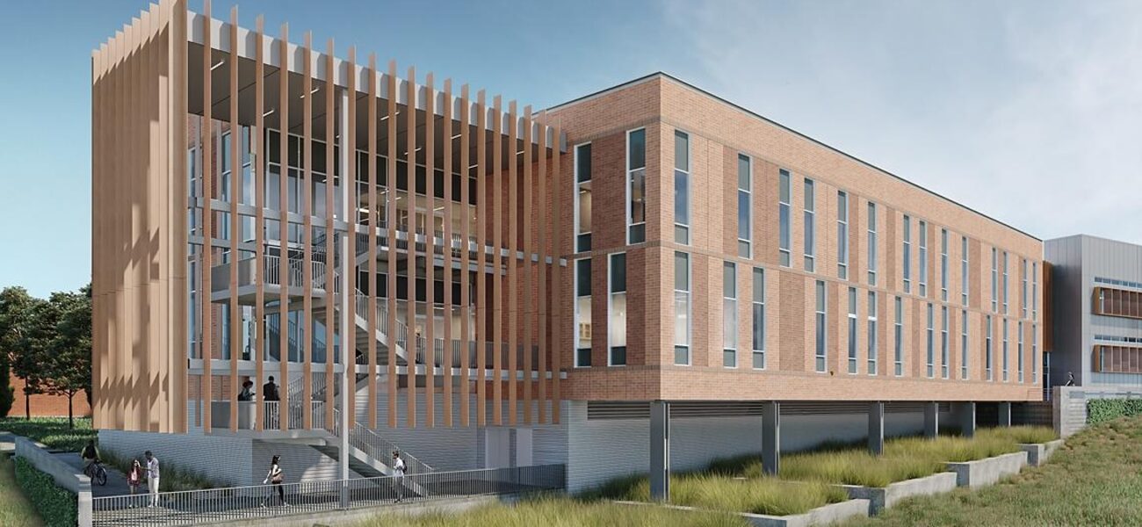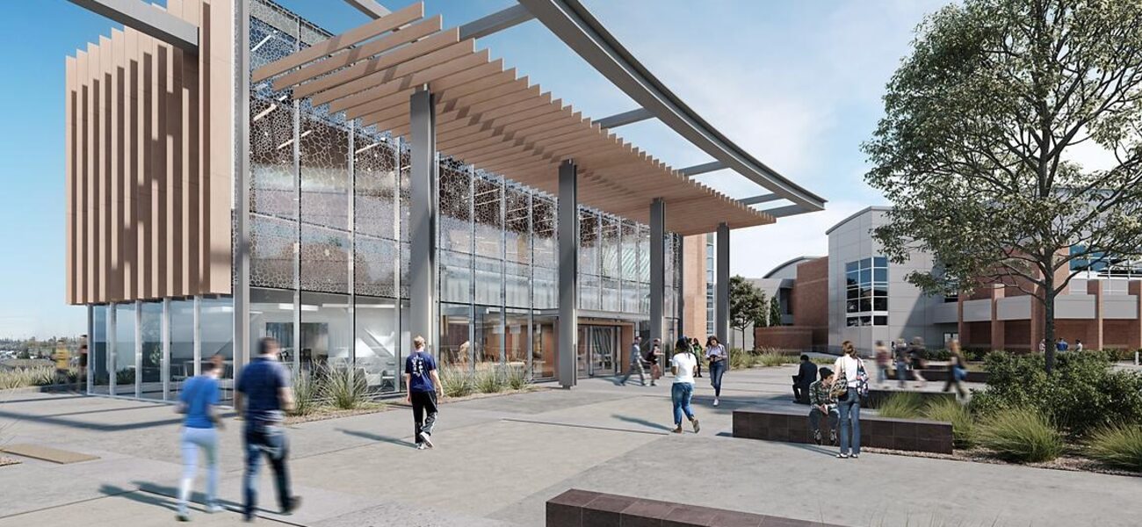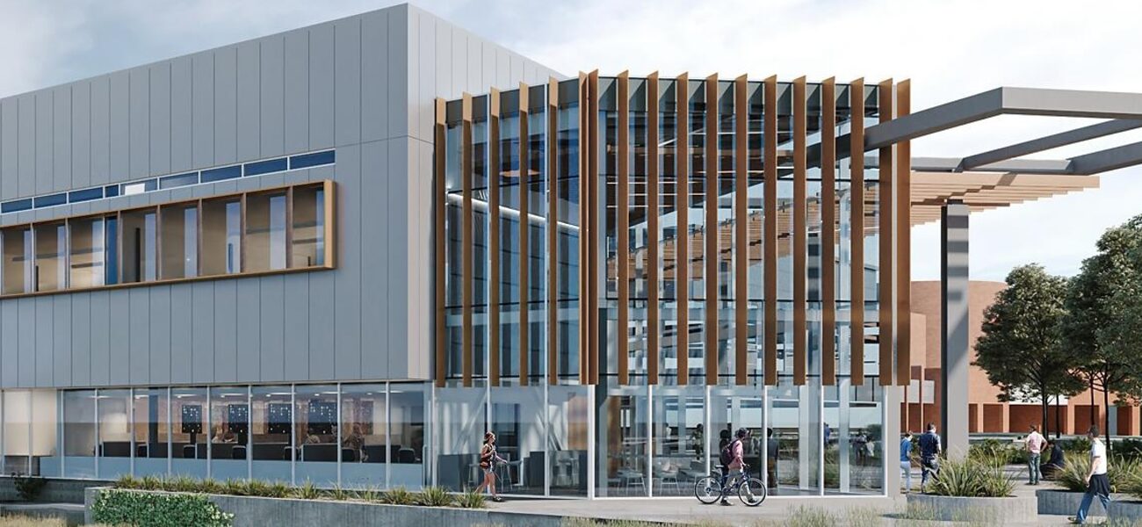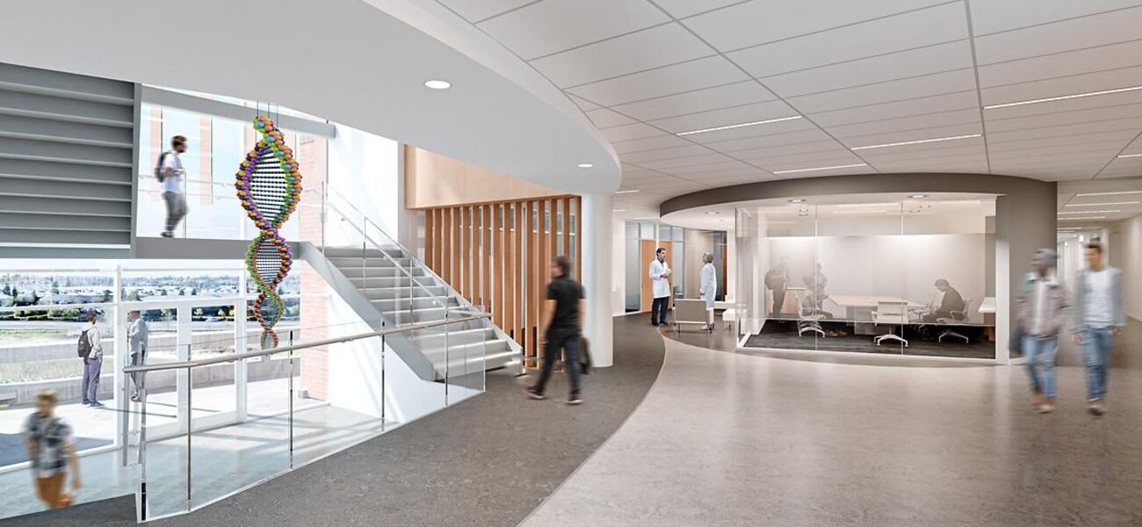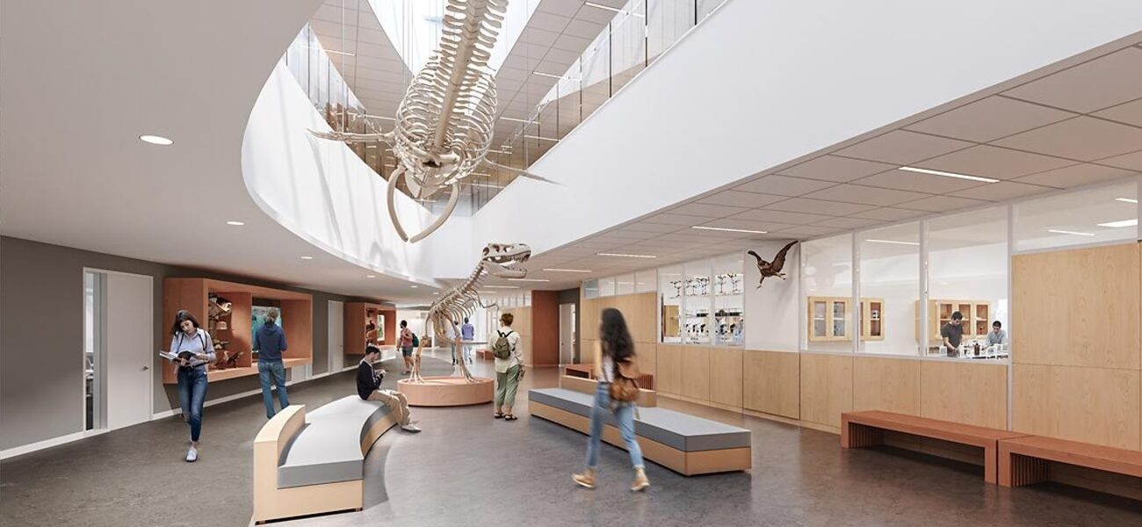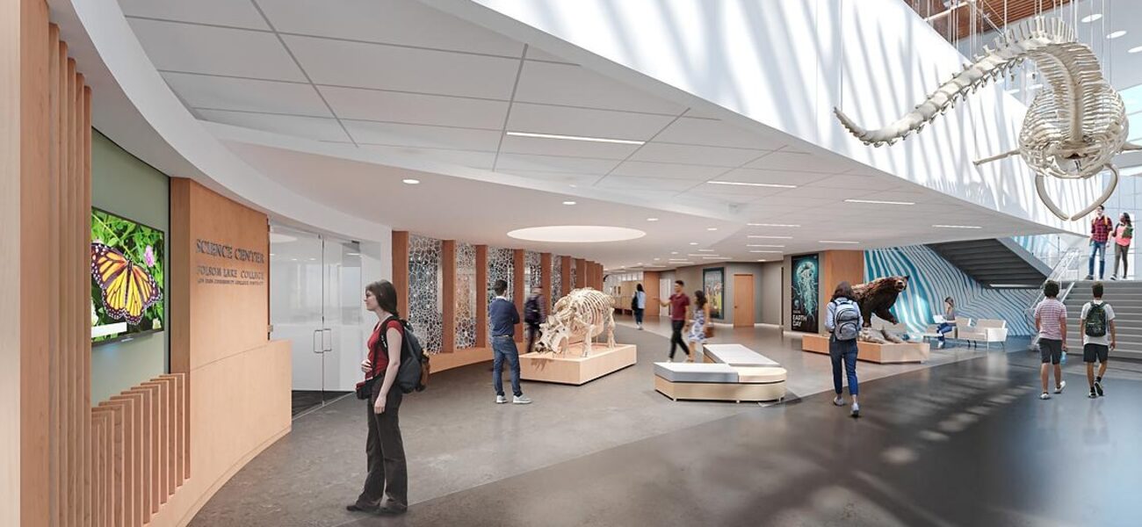Folsom Lake College opened Oak Hall Science Building in August of 2025 to expand program offerings and foster educational excellence for the next generation of STEM professionals. Designed by HMC Architects with Research Facilities Design (RFD) as laboratory consultant, the $86 million facility houses classrooms and lecture halls alongside a 4,000-sf science center at the main entrance. The 75,000-sf structure accommodates flex labs as well as specialized laboratories for biology, organic and inorganic chemistry, allied health, and botany. Large windows throughout serve to put science on display and circulation zones encourage collaboration and informal exchange. The two-story project also includes instrumentation rooms, hazardous waste storage, and venues for wet and dry work with cadavers to provide an immersive learning experience.
Targeting LEED Silver, the sustainably designed development will minimize gas loads to reduce emissions. The dynamic academic hub incorporates a wide range of strategies to reduce energy usage, including a high-performance envelope, variable air volume distribution, and daylight autonomy. Heat recovery systems for labs are accompanied by free cooling and domestic hot water. Other measures include demand-based ventilation, reduced loads in transition spaces, and low-flow fixtures.
Otto Construction was the general contractor and 6D PMCM acted as the construction manager. The project team also included Interface Engineering, Buehler, Warren Consulting Engineers, and MTW Group Landscape Architecture. Ground was broken in November of 2022.
| Organization | Project Role |
|---|---|
|
HMC Architects
|
Architect
|
|
Research Facilities Design (RFD)
|
Laboratory Design Consultant
|
|
Otto Construction
|
General Contractor
|
|
6D PMCM
|
Construction Manager
|
|
Interface Engineering
|
MEP Engineer
|
|
Buehler
|
Structural Engineer
|
|
Warren Consulting Engineers
|
Civil Engineer
|
|
MTW Group Landscape Architecture
|
Landscape Architect
|
