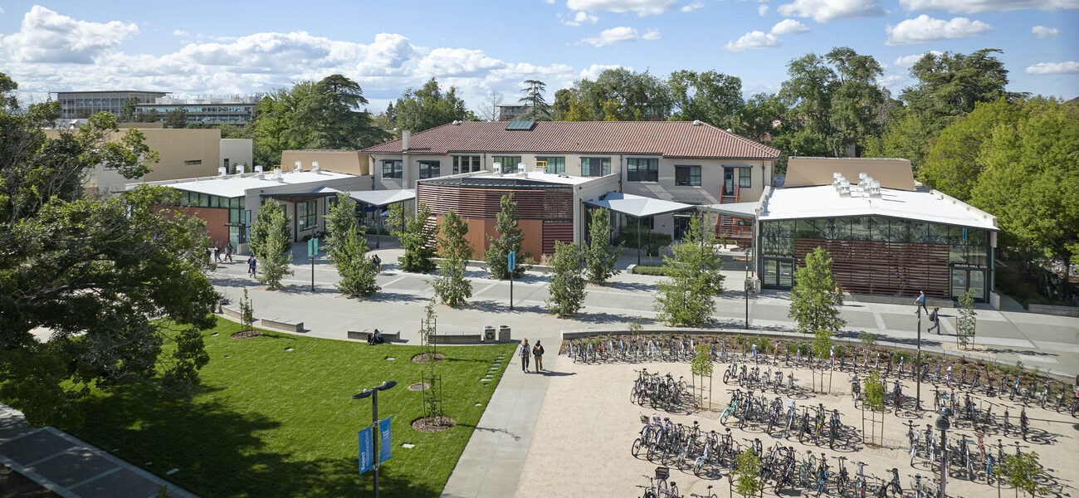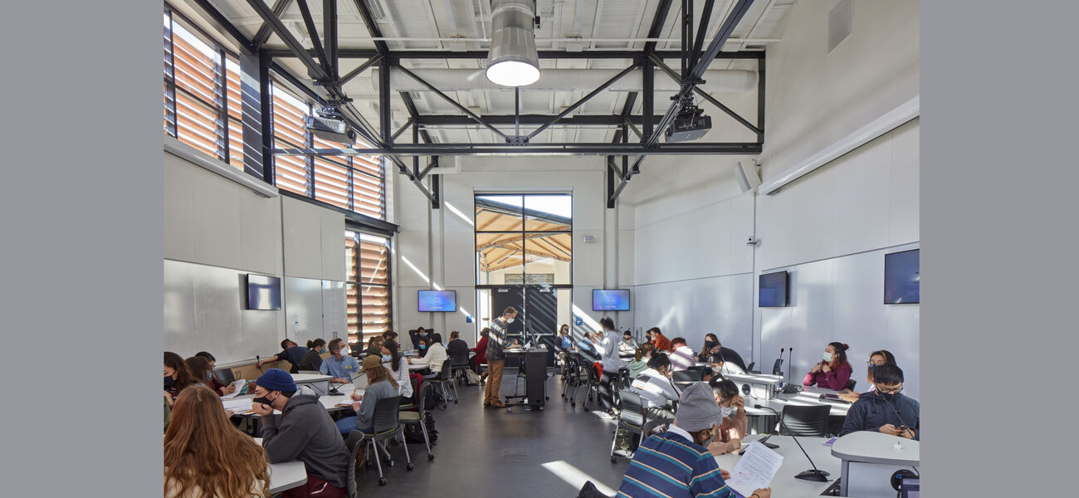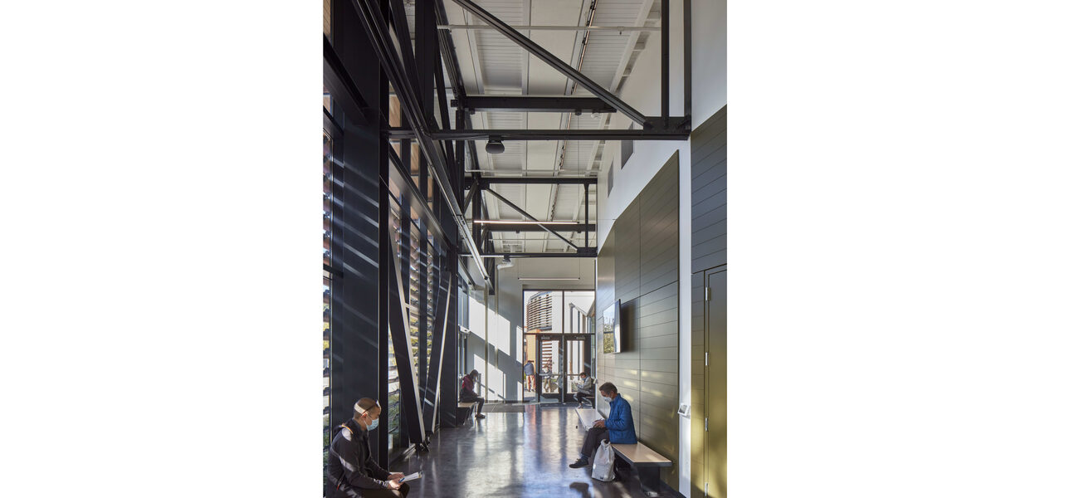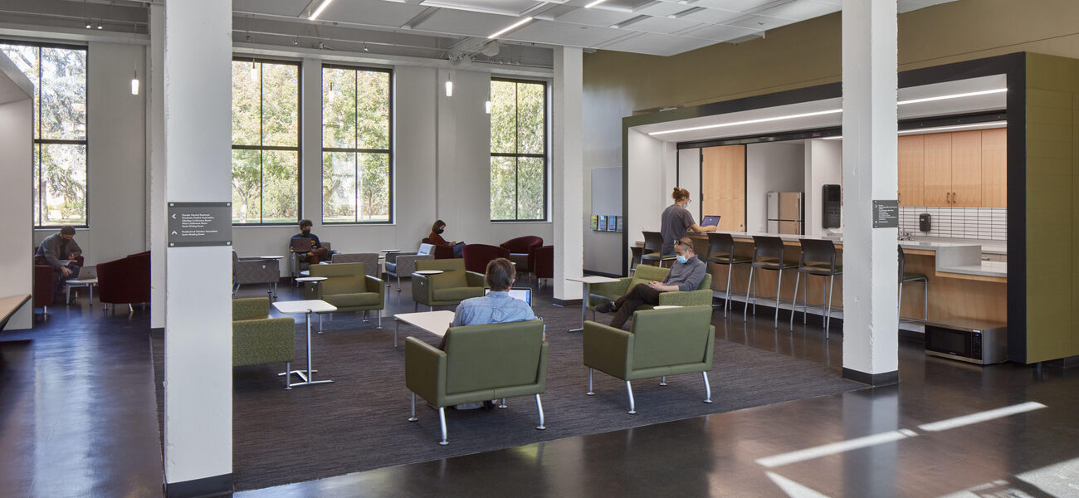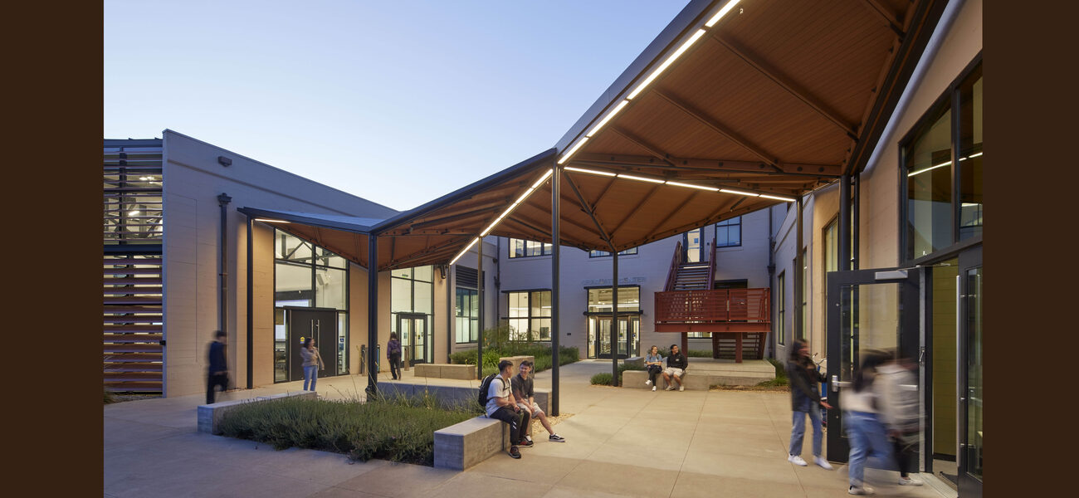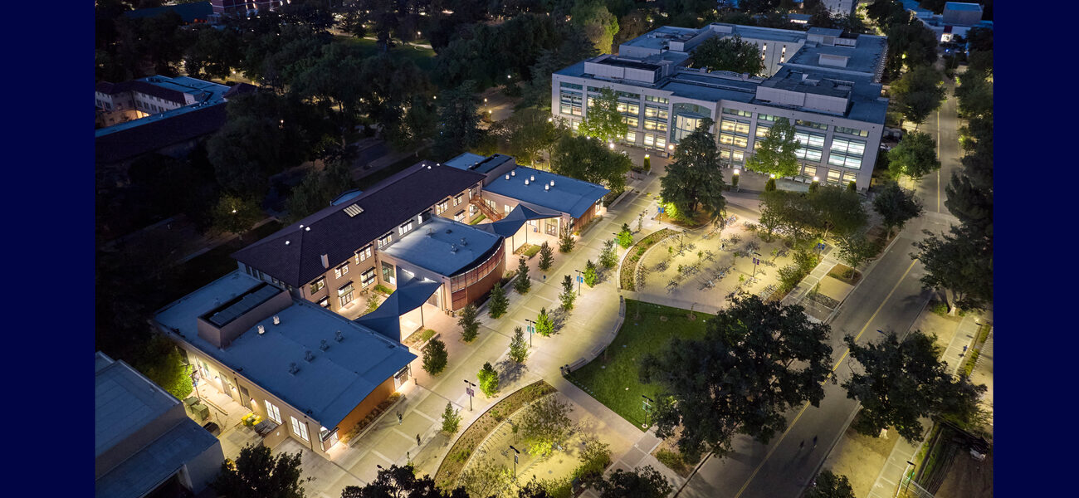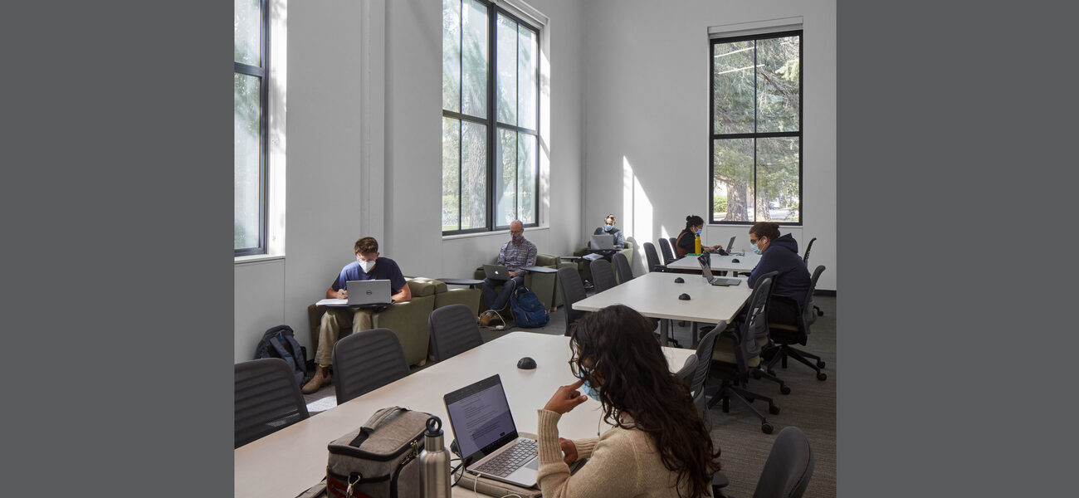The University of California, Davis, transformed a vacant 1920s-era agricultural engineering building in need of seismic repair into a much-needed hub for graduate and post-graduate students—reinforced to be resilient and sustainable enough to be awarded LEED Platinum.
The E-shaped building consists of a two-story spine with three one-story wings on the south end of the structure. Originally, the spine contained teaching lab spaces on the first floors and offices on the second. The three wings, all of which have high-bay ceilings, also contained architectural engineering shop spaces.
The southern wings were truncated to make room for a new campus walkway, the Walker Promenade, which is lined with new classrooms and building entrances, and provides a connection with Shields Library. The original building’s overall dimensions were 260 feet long and 157 feet deep. Two of the wings were reduced by 30 feet, and the middle wing by 53 feet. The new overall depth is 127 feet. In total, the building was reduced by 5,400 sf or 17 percent.
Those three wings now house a 192-seat lecture hall and two large active learning classrooms, one that holds 100 students and another with a capacity of 72. The two-story spine of the building contains administrative offices; spaces dedicated to mentoring, advising, and financial and mental health counseling; and a new Graduate Student Center with social, meeting, and study spaces. The Graduate Commons & Food Pantry provides gathering spaces and supports students experiencing food insecurity. And a 24-hour writing room provides quiet study areas for those without conducive home environments.
The project was guided in part by the Office of the President’s goal to evaluate and mitigate seismic deficiencies in all campus buildings by 2030, following a university-system-wide assessment of all of its facilities. The structure was determined to be low-ductile and to contain deficiencies which could pose a risk to occupants in a major earthquake.
The concrete walls and foundation and the steel roof trusses individually were very robust but weak at the joint locations where they meet. New cast concrete shear walls were added to the inside of the existing walls, and joint locations were strengthened. Buckling restrained braces provide cost-efficient lateral support of existing steel and concrete structure.
Importantly, much of the capital for the project came from funding set aside for seismic corrections, which contributed to the decision to renovate rather than demolish it. It also is a one of the oldest buildings on campus and centrally located.
Finally, the university acknowledged the carbon impact of tearing down a concrete building, with the carbon that had been sequestered there for a century, in order to build new. To that end, by retaining the majority of the building, total embodied carbon emissions were reduced by 57 percent as compared to new construction. Additionally, the historic front entry was made universally accessible by replacing the front steps with a walkway that slopes gradually up to the door.
Davis, CA
United States
| Organization | Project Role |
|---|---|
|
Leddy Maytum Stacy Architects
|
Architect
|
|
Soltek Pacific
|
Contractor
|
|
Forell/Elsessor Engineering
|
Structural Engineer
|
|
BKF Engineers
|
Civil Engineer
|
|
Arup
|
MEP/FP Engineer
|
|
The Office of Cheryl Barton
|
Landscape Architect
|
|
ALD
|
Lighting Designer
|
|
Charles M. Salter
|
Security / Low Voltage / Acoustical
|
|
Shalleck Collaborative
|
AV
|
|
TBD Consultants
|
Cost Estimating
|
|
Stansen Specifications
|
Specifications
|
|
Daikin
|
Air Handler
|
|
Elevator Industries
|
Elevator
|
|
Siemens
|
Building Automation and Lighting Controls
|
|
Crestron
|
AV Systems
|
|
Belden
|
AV Systems
|
