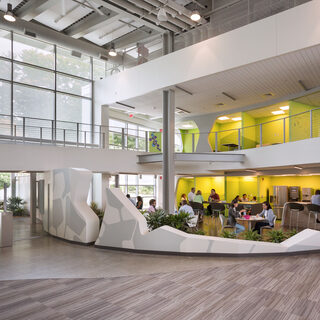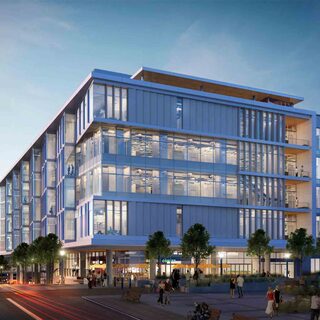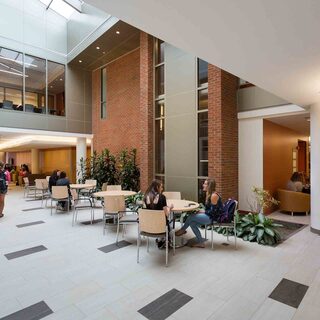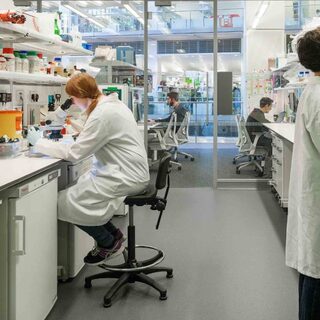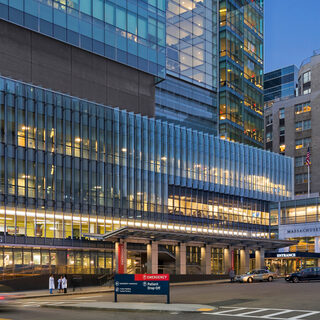Tradeline's industry reports are a must-read resource for those involved in facilities planning and management. Reports include management case studies, current and in-depth project profiles, and editorials on the latest facilities management issues.
Latest Reports
Project SagaMORE
Project SagaMORE is an office building addition to a 2001 former biopharma pilot plant, the Protein Production Laboratory. In 2014 the building was converted to a high-performance collaborative office space with an industrial loft aesthetic. The facility was designed without private offices, and instead features multiple shared “we” spaces that include project, conference, huddle, and phone rooms. The original conversion project achieved a LEED Platinum CI rating.
OHSU Knight Cancer Institute Offers Team Science Approach to Early Detection Research
The Knight Cancer Institute at the Oregon Health and Science University (OHSU) is designed for the researchers of the future: up-and-coming scientists who prefer a streamlined, team approach to research, rather than being trapped by organizational limitations; a collaborative, not leader-driven, environment; and technology-enabled methods and workspaces. The intention is to foster multidisciplinary interaction in flexible spaces, as they pursue innovative solutions for cancer research.
State University of New York (SUNY) College at Oneonta Physical Science Building
The SUNY College at Oneonta’s extensive rehabilitation of the Physical Science Building (PSB) includes renovation of 58,000 gsf and 18,000 gsf in new construction. The 1970s brick building with a concrete structure required replacement of about 70 percent of the exterior envelope, including the northwestern elevation to control glare and solar heat gain. The brick addition complements the style of the campus at large, with syncopated windows facing southeast, and glass and metal panel accents all around.
‘Discovery Without Boundaries’ at the Francis Crick Institute
The Francis Crick Institute (informally known as “the Crick”) is one of the world’s largest dedicated biomedical research centers. Its formal agenda is “to discover the basic biology underlying human health, improving the treatment, diagnosis, and prevention of disease, and generating economic opportunities for the UK.” Achieving this agenda has required some unusual architectural strategies, centered on the notion of “discovery without boundaries”—boundaries between scientific disciplines, institutions, laboratories, and individual researchers—which lies at the heart of the Crick’s culture.
Massachusetts General Hospital’s New Methods and Metrics for Measuring Utilization of Research Space
Massachusetts General Hospital (Mass General) in Boston is developing new methods and metrics for accurately analyzing space use data to determine how efficiently scientists utilize expensive research space. The new approach helps administrators use objective, defensible data to properly distribute limited, high-value space and resources. By leveraging the extensive data available in its custom relational database, the Research Space Management Group (RSMG) can track all research space, as well as the various types of research programs assigned to that space, including on-site, off-site, laboratory, and support spaces.
