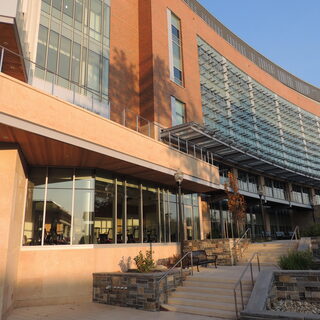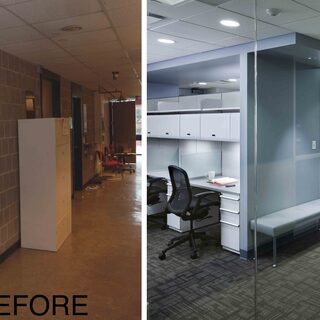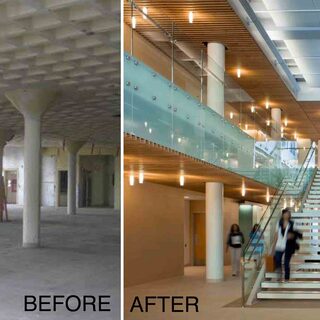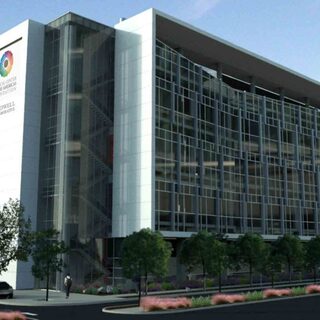Baylor Scott & White Opens Marble Falls Medical Center
Baylor Scott & White opened its Marble Falls Medical Center in August of 2015. The 188,000-sf acute care hospital will provide primary care, general surgery, and a comprehensive array of medical specialties. The 46-bed medical center houses an eight-bed intensive care unit, two operating suites, and a birthing center. The project was designed for ease of expansion to enable the build-out of two additional operating suites, four ICU beds, and 30 medical-surgical beds at a later date.





