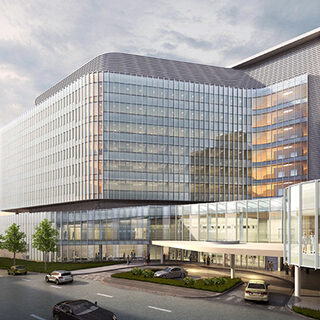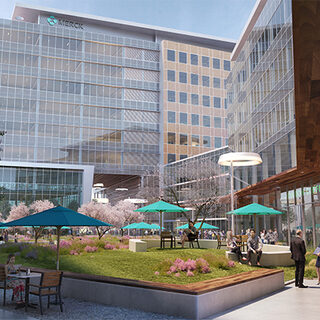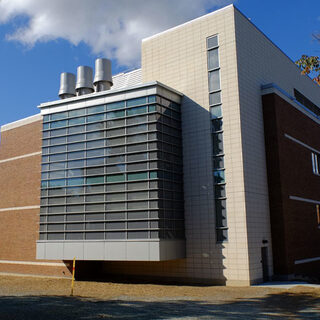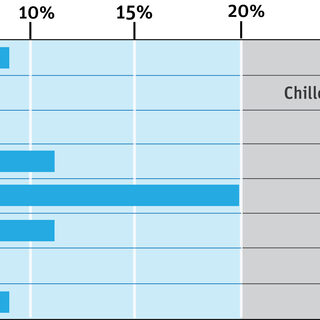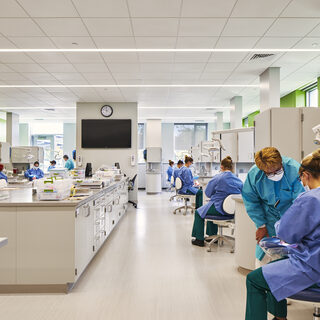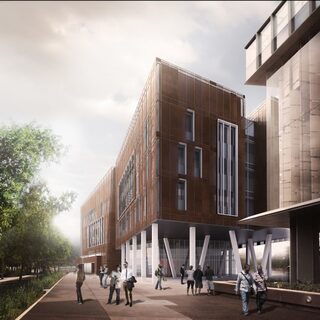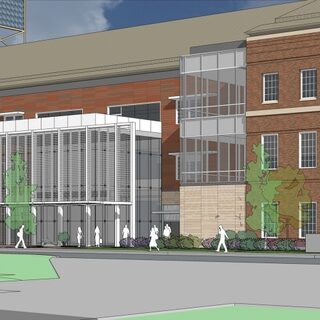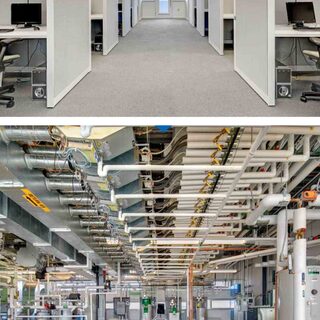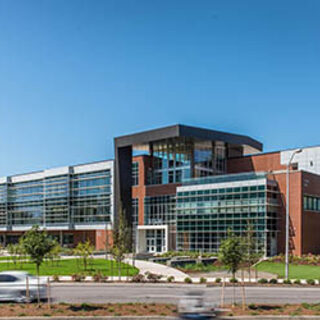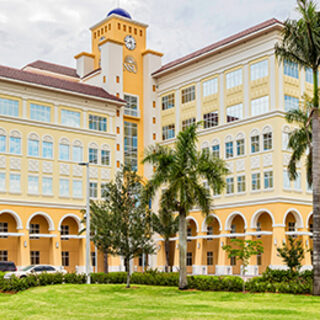University of Virginia Health System Expands and Renovates Charlottesville Hospital
The University of Virginia Health System is expanding and renovating its Charlottesville hospital. Designed by Perkins+Will, the LEED Silver project includes construction of a 15-story, 531,000-sf tower and renovation of 86,000 sf of existing space. Site work began in June of 2015, and Skanska USA was awarded the $142 million construction management contract in December of 2016.

