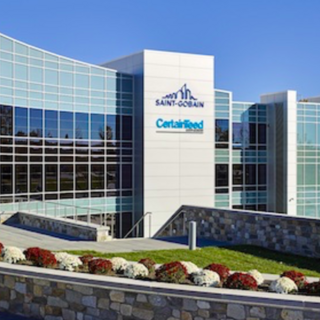FM:Systems Provides Digital Workplace Optimization Webcast
FM:Systems is offering a webcast on the use of digital solutions to enhance productivity on May 14, 2020. If you would like to build a smarter workplace, optimize space utilization, and enhance employee experience, FM Systems’ strategies will enable you to leverage connected devices and applications to deliver the flexibility that your staff require. By the end of 2020, mobile workers will account for 75 percent of the total workforce.



