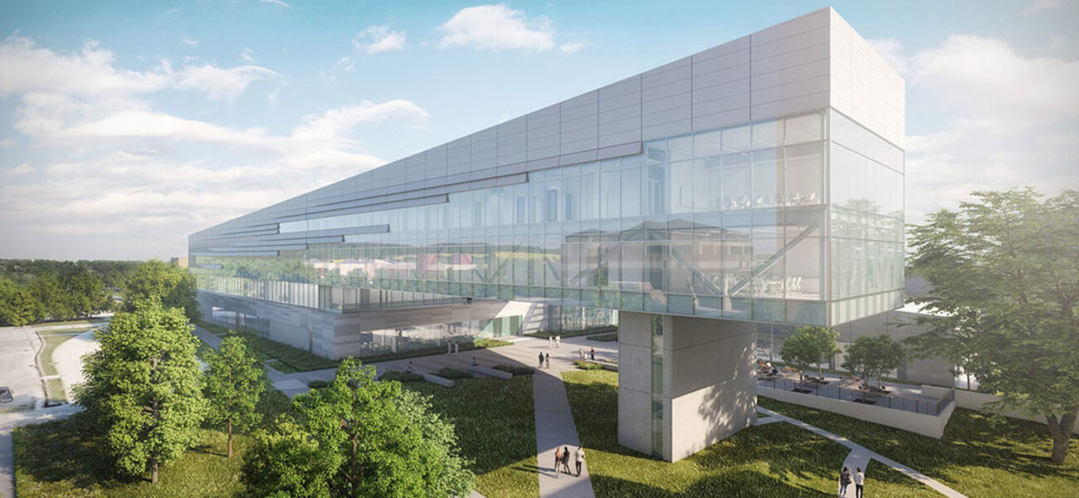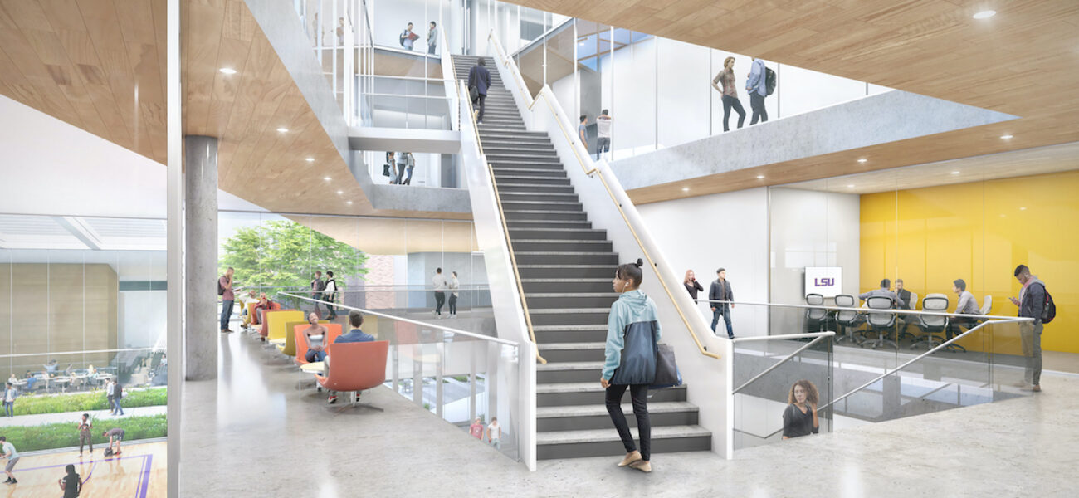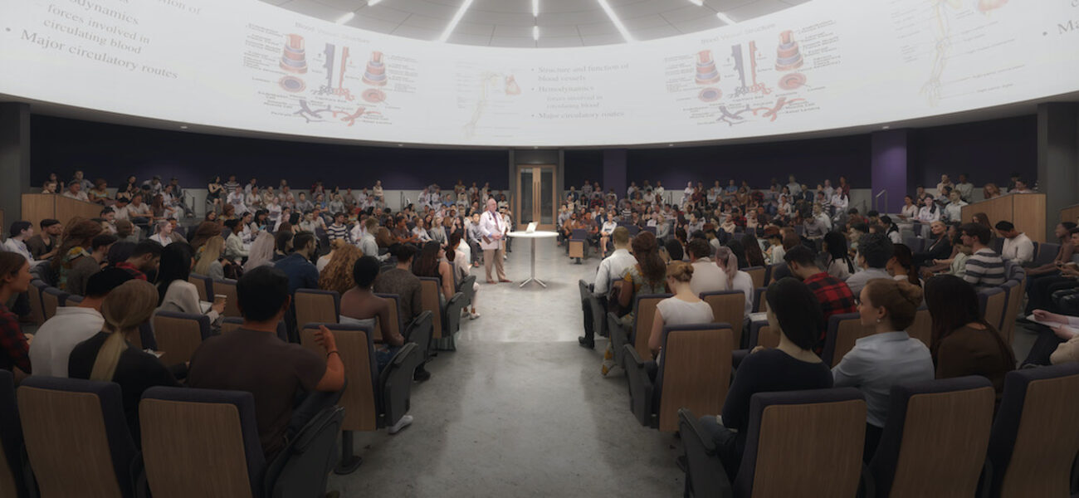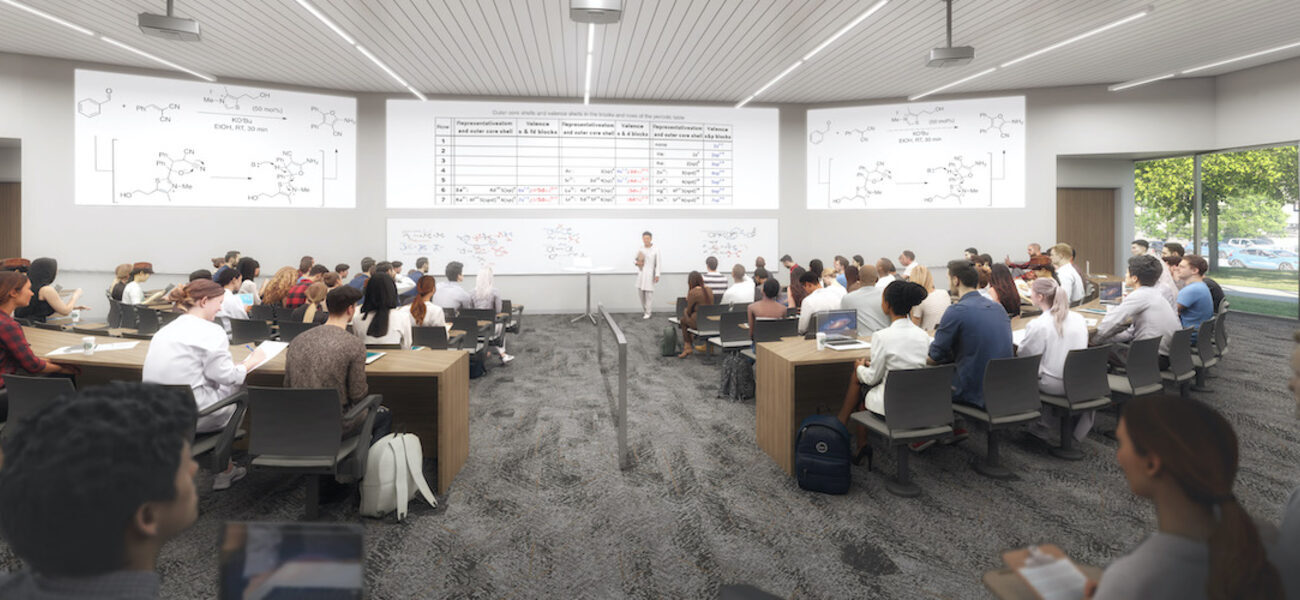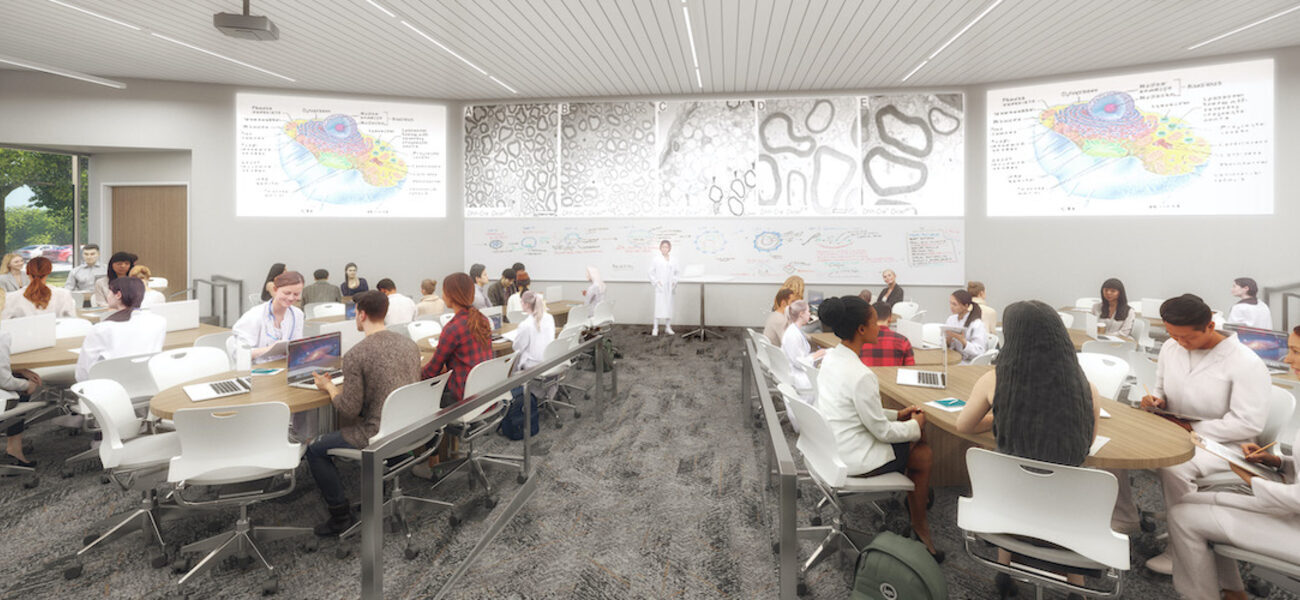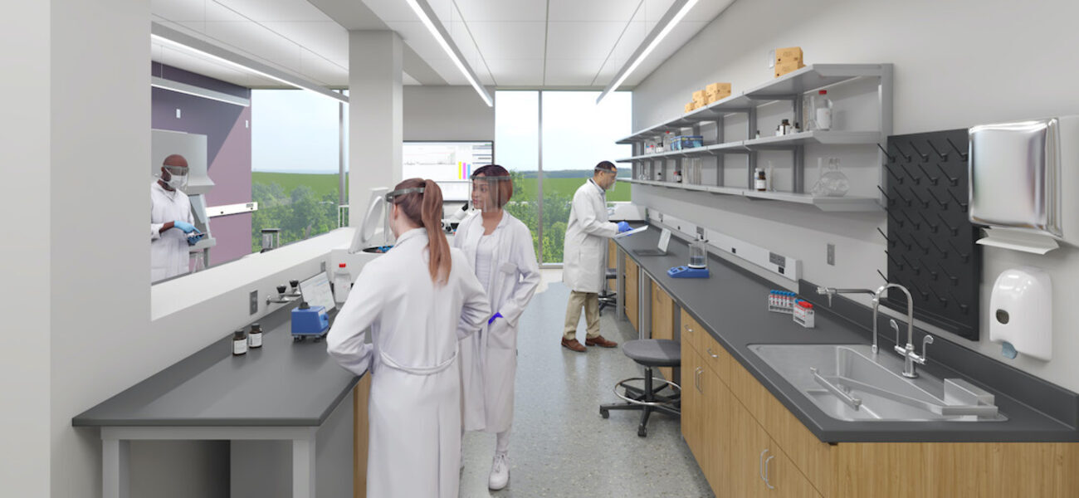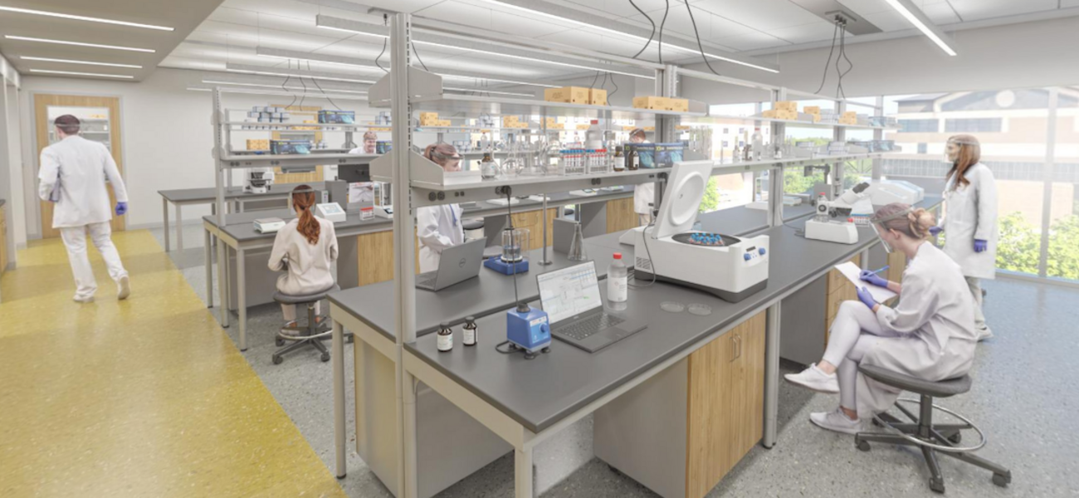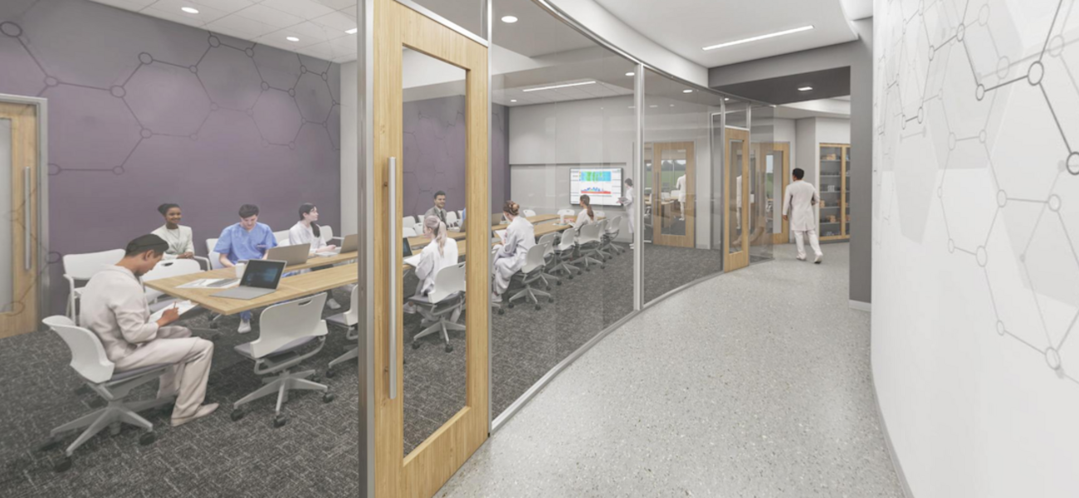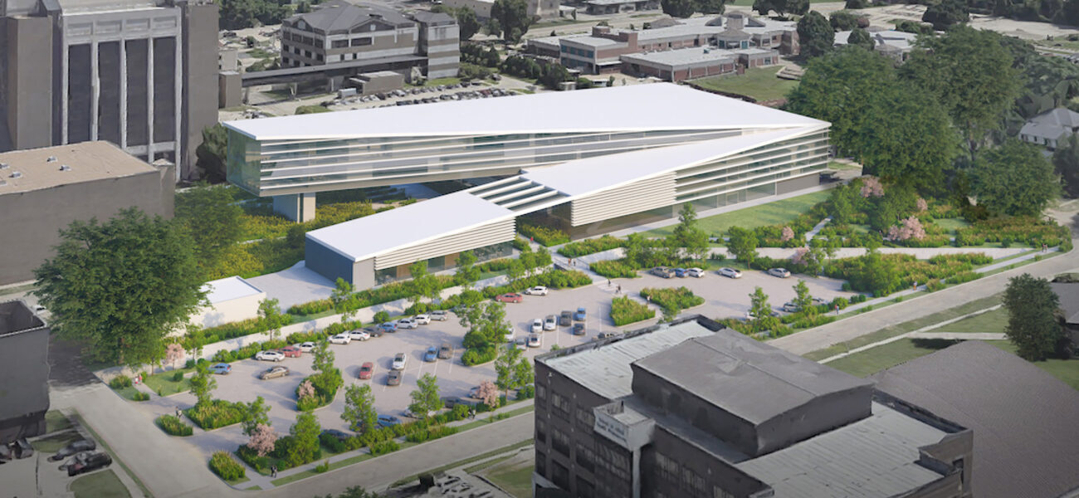Louisiana State University Health Shreveport celebrated the completion of the $79 million Center for Medical Education in December of 2023. Designed by Perkins&Will and Coleman Partners Architects, the four-story, 155,000-sf facility features a 500-seat auditorium-in-the-round, three 250-seat active learning classrooms, and 27 flexible instructional venues. Simulation suites and clinical skills labs leverage immersive technologies to enhance experiential education and training. A wellness center offers individual and group fitness areas, meditation rooms, and multipurpose activity zones.
On the fourth floor, the 11,780-sf Center for Emerging Viral Threats provides BSL-2 and BSL-3 labs for the study and diagnosis of pathogens, as well as a vivarium for work with small animal models. Accommodating bacteriology, clinical pathology, serology, and virology components, the biocontainment facility includes dedicated support spaces for media preparation, cell culture, and amplification equipment.
Acting as a new campus gateway and destination, the collaborative structure is strategically sited near the School of Allied Health Professions, the School of Graduate Studies, and the School of Medicine. The public-private development was created in partnership with Ochsner Health System and the state of Louisiana. Lemoine was the general contractor with EMA performing MEP design services. Ground was broken on the project in July of 2021 and full occupancy is expected in spring of 2024.
| Organization | Project Role |
|---|---|
|
Perkins&Will
|
Architect
|
|
Coleman Partners Architects
|
Architect
|
|
Lemoine
|
General Contractor
|
|
EMA
|
MEP Designer
|
