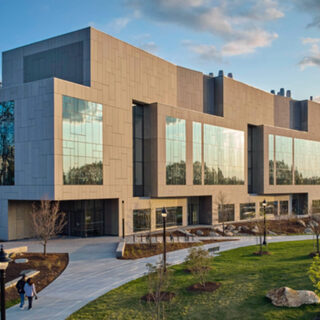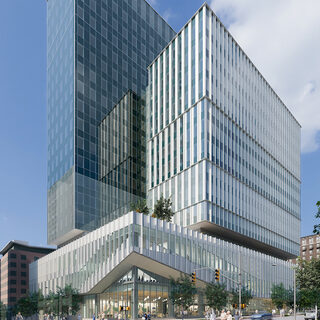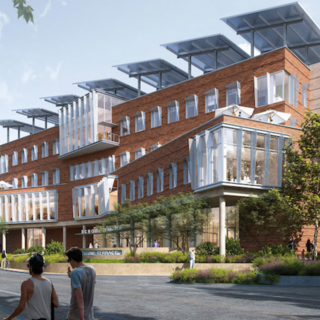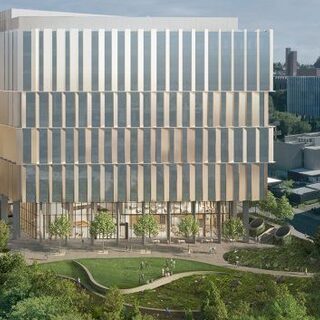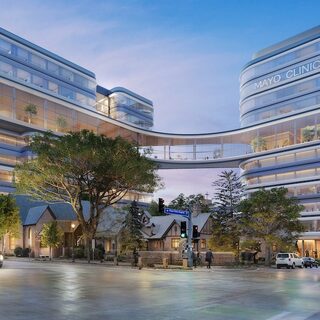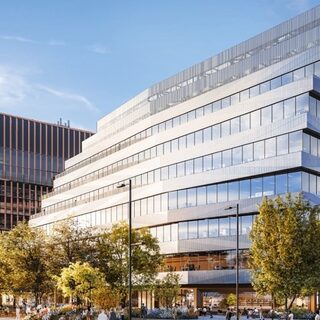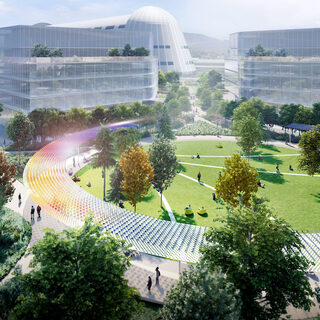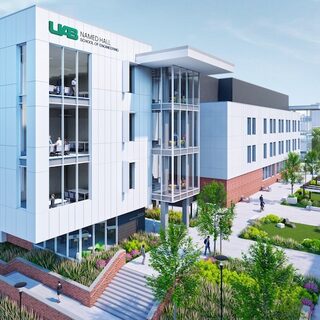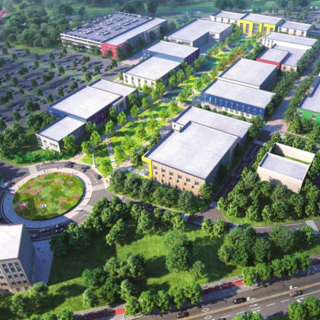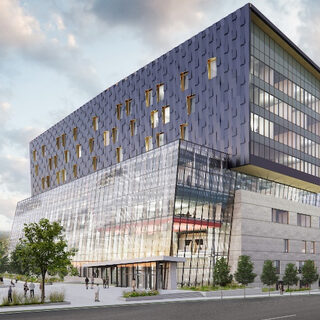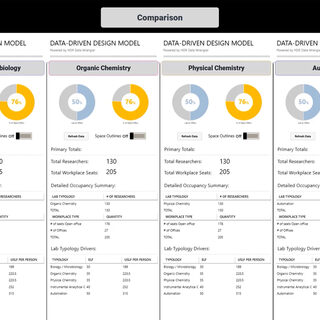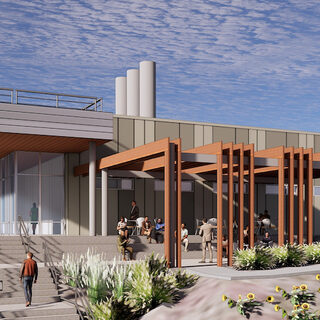UNC Charlotte’s Classroom Study Launches Engineering Facility Renovation/Expansion and New Master Plan Priorities
UNC Charlotte has plotted a course for the future that prepares the campus for an 11% enrollment increase overall, with a 13% increase in STEM disciplines. The priority is student success, a UNC systemwide performance-based metric for a new funding model that ties funding to student success and graduation rates rather than just enrollment numbers. The goal is for more students to graduate on time with less debt. The strategy to achieve that goal includes creating the kinds of spaces that students need and want in order to succeed, with more opportunities for active, hands-on learning.


