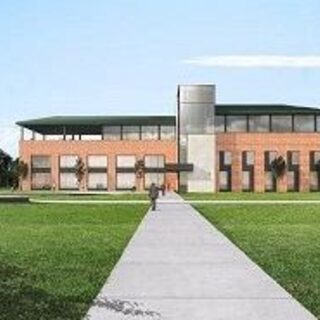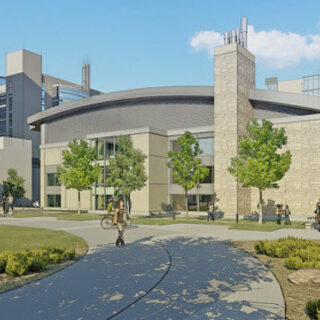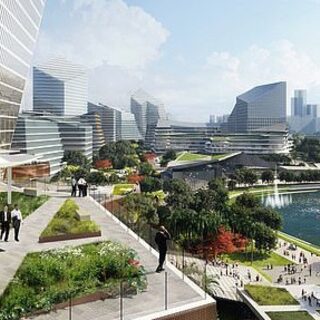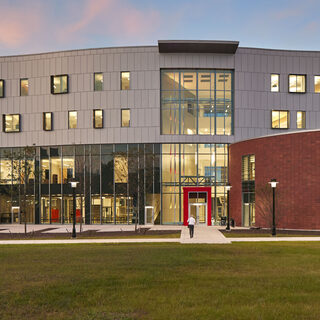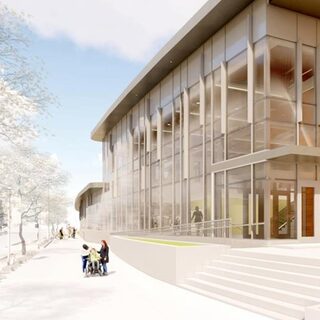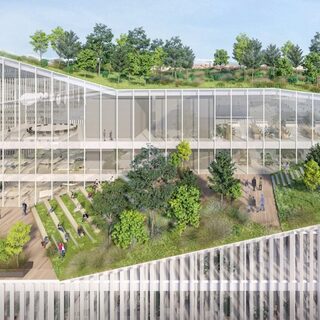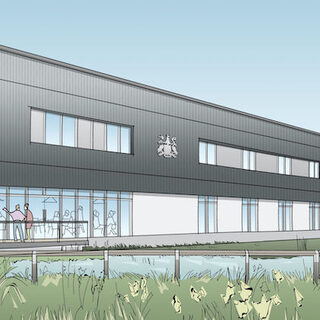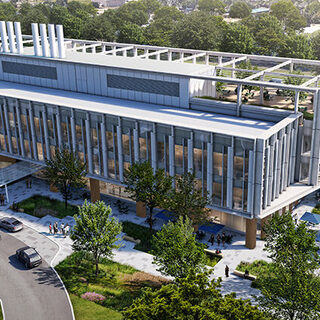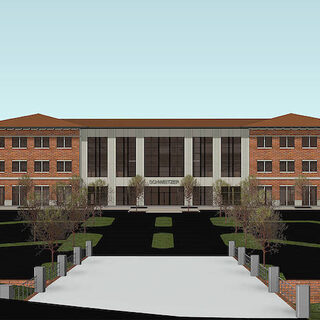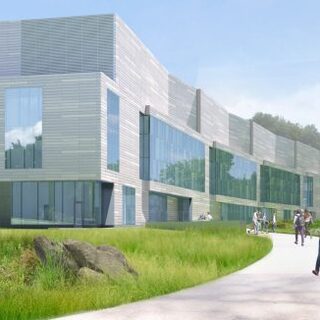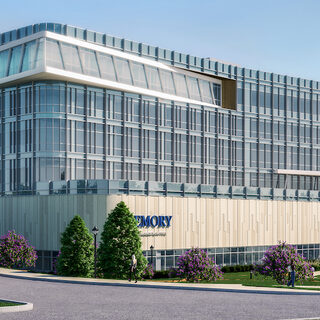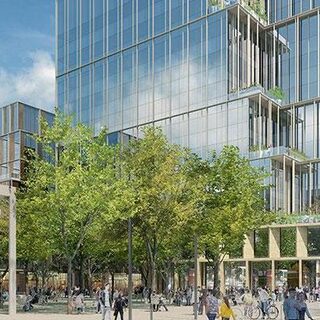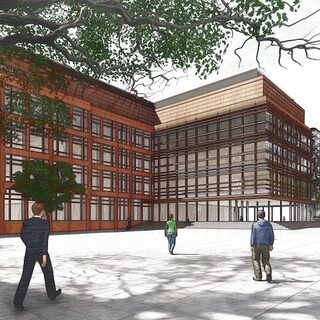Blinn College Expands RELLIS Campus
Blinn College is planning to construct a $32 million academic facility on the RELLIS Campus in Brenham, Texas. Designed by Gensler, the Phase II Building will provide classrooms, faculty and administrative offices, and labs for programs in engineering and computer science. The three-story, 75,000-sf structure will also offer gathering and interaction areas, a student services center, a food vending court, and a large meeting room. Construction is slated to begin in February of 2021 with occupancy in fall of 2022.
