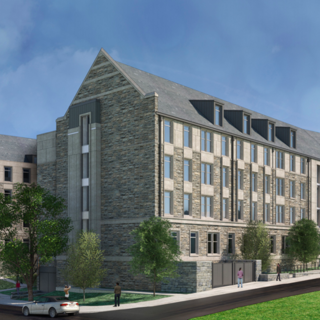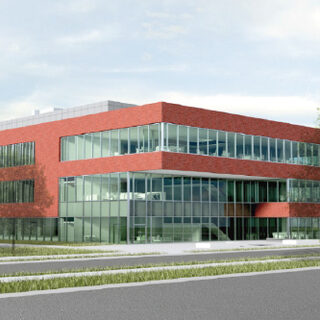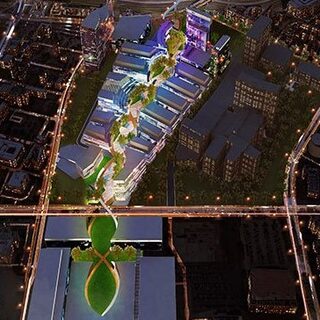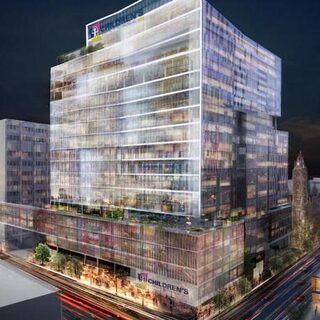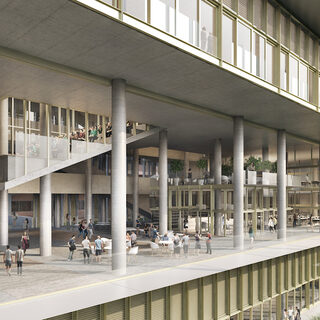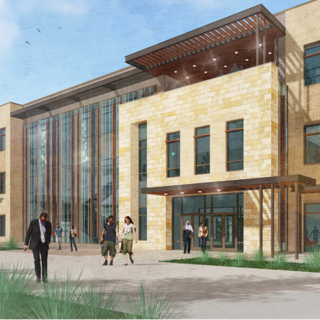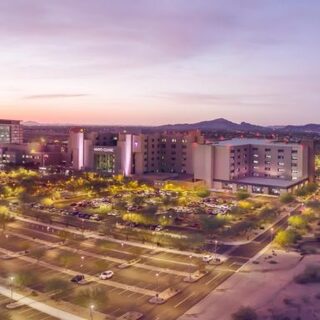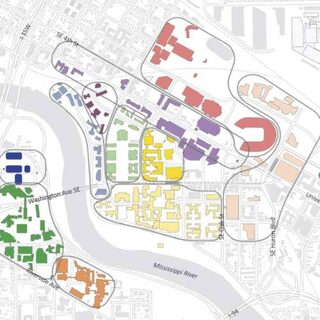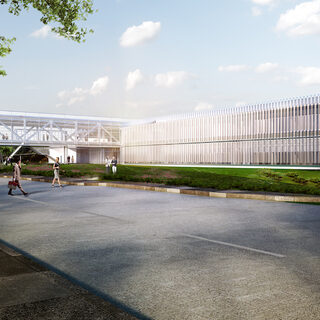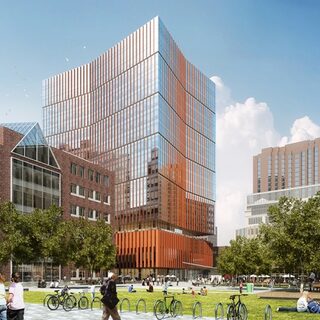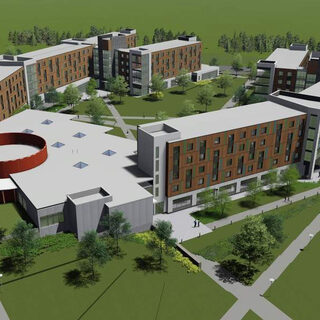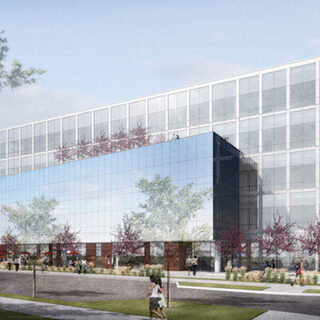Virginia Tech Builds Creativity + Innovation District Living Learning Community
Virginia Tech began construction in April of 2019 on the $105 million Living Learning Community in Blacksburg, Va. Part of the planned Creativity + Innovation District, the mixed-use residential complex will provide multipurpose teaching and learning spaces on the ground floor, including teaching studios, seminar rooms, a performance hall, practice rooms, maker spaces, and shops for working with wood, metal, and paint. The upper stories of the three-wing complex will offer 596 student beds and apartments for faculty and visiting academics.

