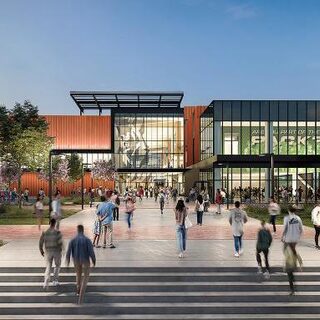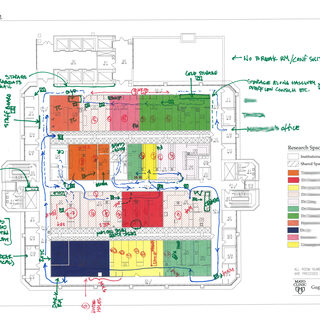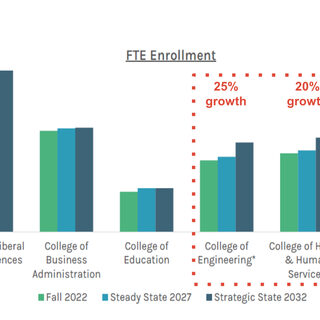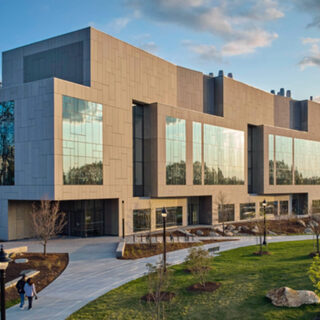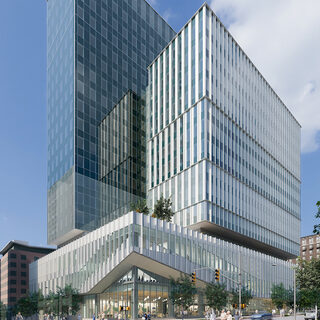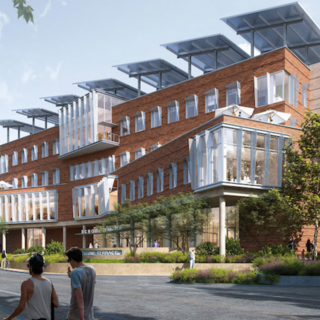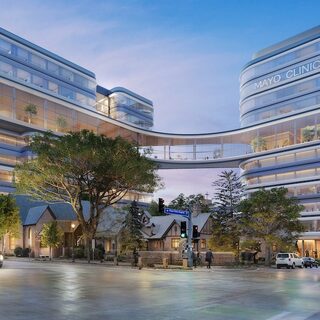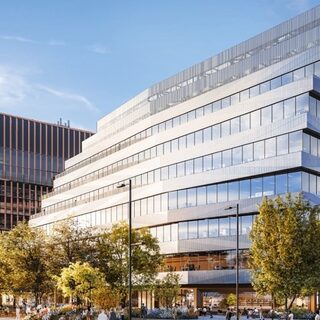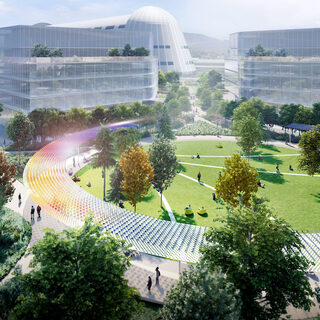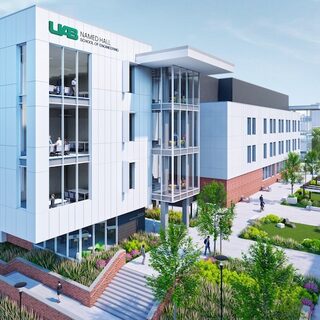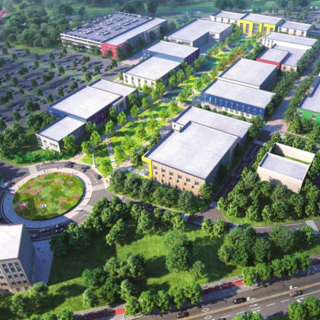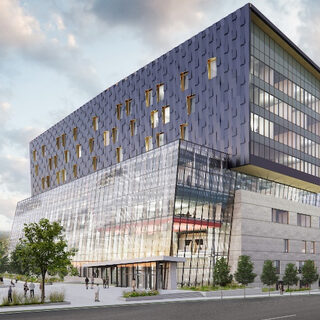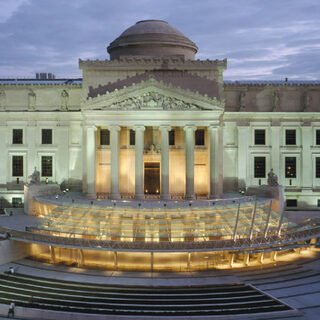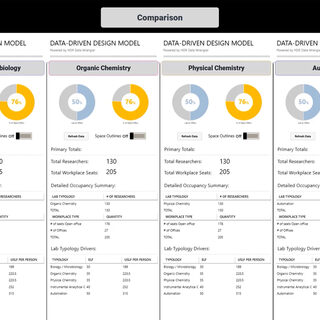East Los Angeles Community College District Plans Kinesiology, Wellness, and Athletic Complex
East Los Angeles Community College District is planning to construct the $145 million Kinesiology, Wellness, and Athletic Complex in Monterey Park, Calif. Designed by HED, the 110,000-sf structure will act as a prominent campus gateway where students can connect with their peers, the local community, and the therapeutic power of nature. The biophilic facility will showcase the college’s health science programs to those attending sporting events, while catalyzing the evolution of the west campus as a destination for personal and social wellbeing.
