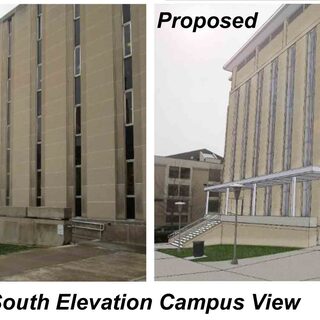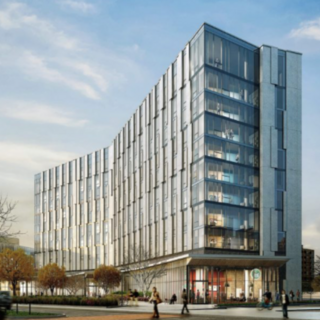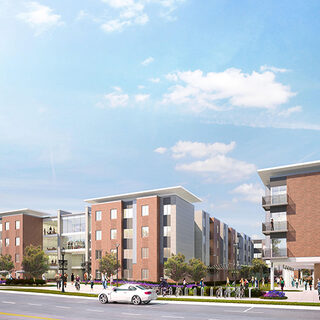What the university needs: A spacious, modern science building, with an additional 5,000 sf. What the university has: An old, dark, rather cramped classroom building, built for a different era in education, with inadequate systems, and no room to expand. It’s a common problem on university campuses, and in many cases solving it requires flexibility, creativity, and patience. At the University of Pittsburgh, Howard Skoke, AIA, of EwingCole Architects and Engineers and the university’s own Ilona Beresford worked together on a six-month master plan to devise a $65 million modernization. The project, scheduled to begin construction in May 2019, will open the building to new uses and adapt its systems for health and efficiency. At the same time, it will preserve a historic exterior and cost far less than a new building.







