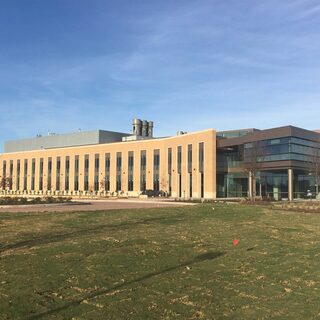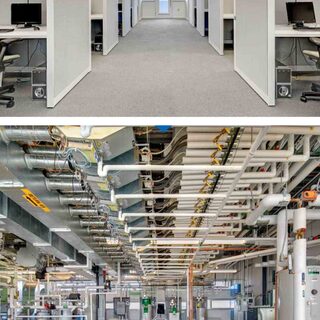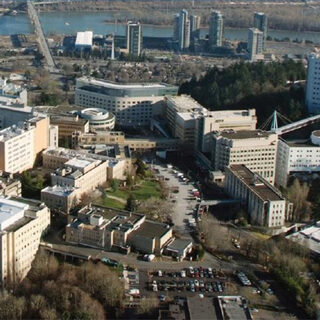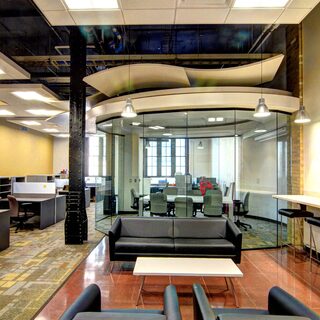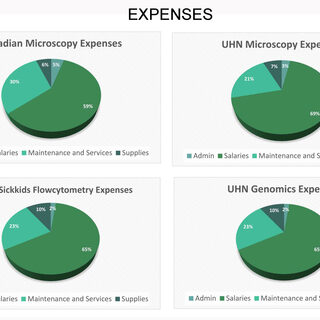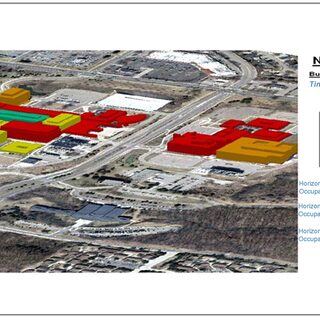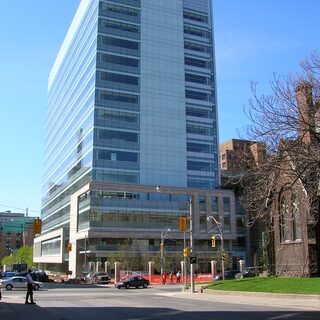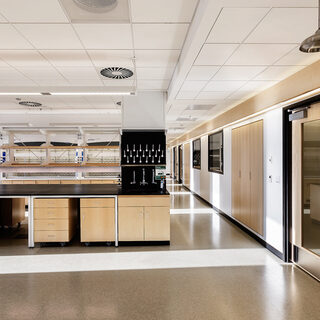Universities, independent research institutes, and medical centers looking to improve the quality of their research, recruit and retain staff, and compete for funding increasingly focus their attention on establishing core facilities, despite some concerns in the scientific community about where these core facilities are located and possible conflicts between the research groups vying to use them. Almost regardless of discipline, researchers chafe under budgetary constraints—no small problem in the “publish or perish” environment of biomedicine. The tools necessary for even the most basic of protocols are expensive, with cutting-edge equipment running into the hundreds of thousands of dollars. It is hardly surprising that new or remodeled facilities benefit from centralizing certain shared resources, such as imaging instruments, microscopy, cold storage, and animal facilities. But those resistant to the concept cite reservations about establishing accountability, prioritizing purchases, and ensuring equitable access. Do the benefits of core facilities outweigh these potential pitfalls?
