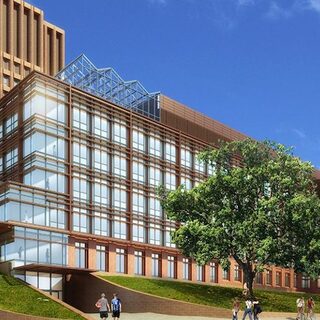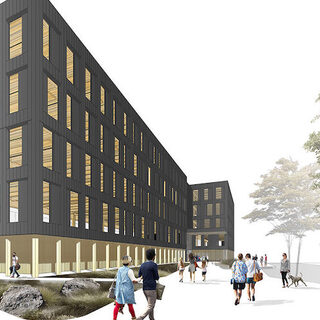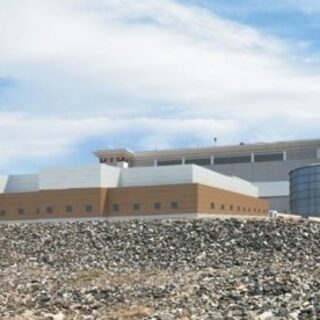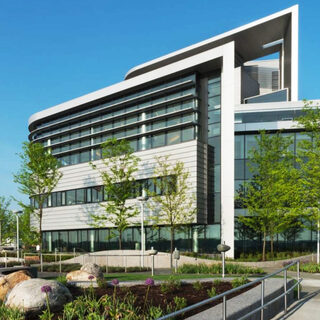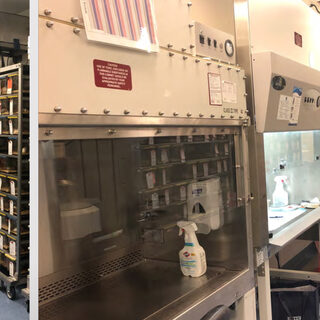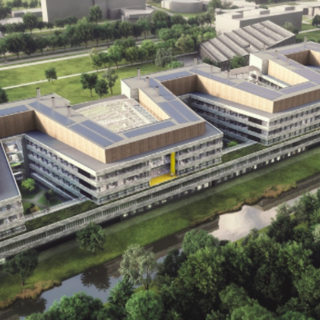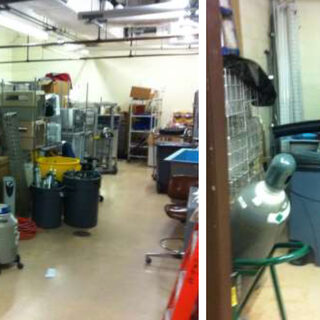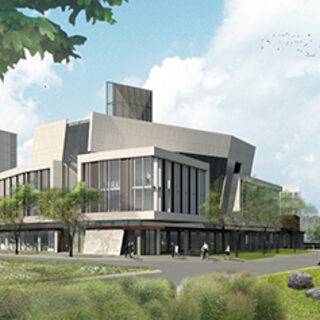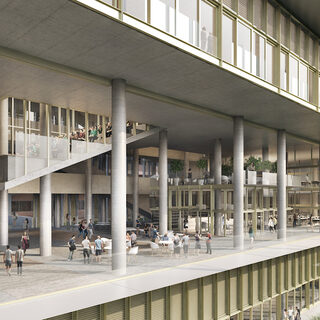Yale University Opens Science Building
Yale University opened the $283 million Yale Science Building in October of 2019 in New Haven, Conn. Housing the entire Molecular, Cellular, and Developmental Biology department, the 280,300-sf multidisciplinary facility also accommodates part of the Molecular Biophysics and Biochemistry department, as well as supporting faculty from physics and chemistry. The collaborative seven-level structure, which includes two floors below grade, features flexible labs that integrate both research and teaching functions in the same space.

