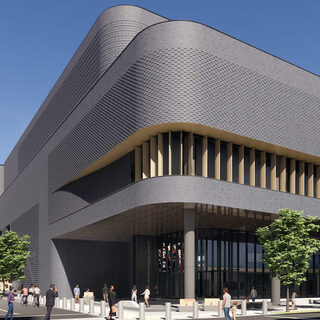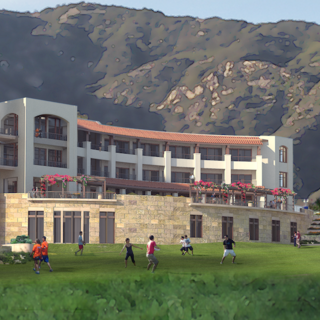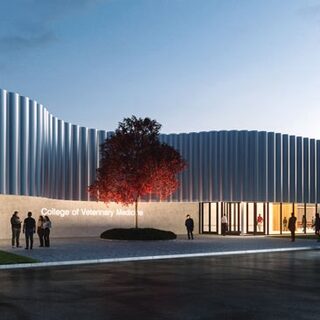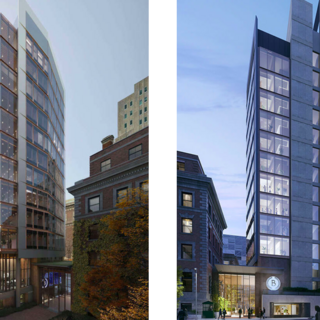Perkins&Will
In the News
Northeastern University Plans Multipurpose Athletics Complex
Northeastern University is planning to construct a 310,000-sf athletics and recreation complex on a two-acre site in Boston. Designed by Perkins&Will and DREAM Collaborative, the multifunctional center will include a Division I arena that can accommodate 4,050 attendees for ice hockey and 5,300 for basketball, with excellent sight lines to enhance the fan experience and enable television broadcasting.
Pepperdine University Constructs Arena and Student Wellness Complex
Pepperdine University is constructing the Mountain at Mullin Park, a vibrant athletics complex in Malibu, Calif. This dynamic community destination will elevate the student experience with premier fitness and wellness resources to enrich the academic journey and beyond. Designed by Gruen Associates and Perkins&Will, the project is situated on a plateau in the heart of campus residential life and represents an investment of approximately $250 million.
Purdue University Breaks Ground on Academic Success Building in Indianapolis
Purdue University broke ground on the $187 million Academic Success Building in Indianapolis in April of 2025. Designed by Perkins&Will and Browning Day, the 248,000-sf facility will optimize student outcomes through experiential education, and foster connections with corporate partners and the local community. Four floors of the 15-story structure will provide active learning classrooms, wet and dry STEM laboratories, and maker spaces.
Arkansas State University Breaks Ground on College of Veterinary Medicine
Arkansas State University broke ground on the $33.2 million College of Veterinary Medicine in March of 2025. Designed by Cooper Mixon Architects, Archimania, and Perkins&Will, the 56,000-sf facility will feature state-of-the-art laboratory spaces, including an anatomy lab, a clinical skills lab, and a surgical skills training area. A dedicated clinical practice area, available 24/7, will enable students to hone hands-on examination and procedural competencies.
Barnard College Constructs Vagelos Science Center
Barnard College is constructing the Roy & Diana Vagelos Science Center in New York to foster excellence in STEM education, innovation, and scholarship. Representing an investment of approximately $240 million, the expansion and renovation will transform the existing Altschul Hall into a modern hub for innovative teaching and research. The 169,000-sf structure will house all of Barnard’s bench sciences, including the departments of biology, chemistry, environmental science, neuroscience and behavior, and physics and astronomy.




