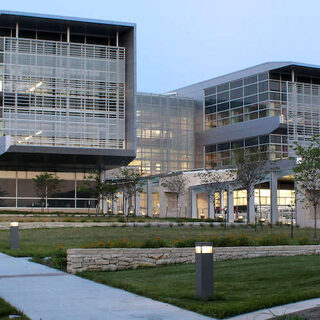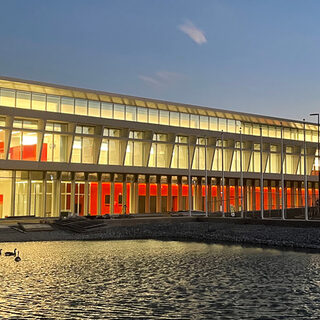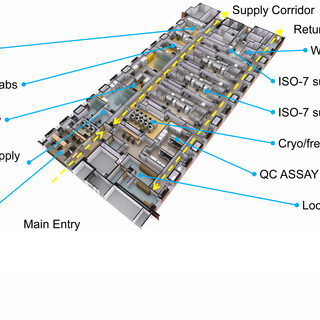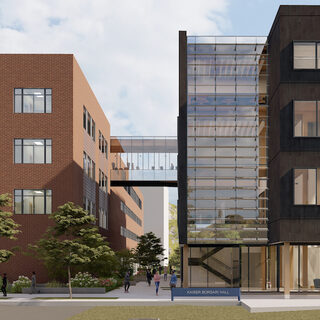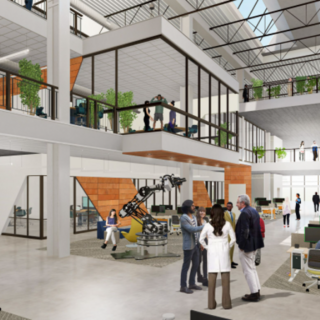Perkins&Will
In the News
National Bio and Agro-Defense Facility Opens in Kansas
The National Bio and Agro-Defense Facility (NBAF) opened in May of 2023 in Manhattan, Kan. Enabling the rapid detection and mitigation of animal and human pathogens, the $1.25 billion complex provides state-of-the-art biocontainment labs supported by robust ventilation and decontamination systems. Sited on 48 acres adjacent to Kansas State University, the 708,000-sf development provides enhanced diagnostic and research capabilities to protect the country from emerging, zoonotic, and foreign animal diseases.
Fermilab Opens Integrated Engineering Research Center
Fermi National Accelerator Laboratory opened the $86 million Integrated Engineering Research Center in April of 2023 in Batavia, Ill. Designed by Perkins+Will with Arup as as structural & MEP engineer, the 80,000-sf facility collocates engineers, technicians, and scientists at the heart of Fermi's campus. Providing next-generation infrastructure for advanced particle physics, the flexible and modular building features reconfigurable labs, design studios, and testing suites.
Integrating 21st Century Specialized cGMP Labs into Challenging, Outdated Spaces
Repurposing non-research facilities to house specialized life sciences and therapeutics labs is a growing trend sparked by real estate inventory and the fiscal practicality of renovation rather than new construction. The vacancy rate throughout the United States for lab space in the fourth quarter of 2022 was 6 percent versus 19.5 percent for office space, according to the Jones Lang LaSalle real estate transparency index. The vacancy rates for 2021 were less than 4 percent for labs and approximately 15 percent for offices.
Western Washington University Breaks Ground on Computer Science and Engineering Building
Western Washington University broke ground in March of 2023 on the $73.6 million Kaiser Borsari Hall in Bellingham. Designed by Perkins&Will, the 54,000-sf structure will accommodate the school's growing programs in computer science, electrical engineering, and energy science and technology. The four-story building will provide active learning classrooms, teaching and research labs, offices, breakout areas, a multicultural student lounge, and a collaborative commons.
Missouri S&T Plans Manufacturing Innovation Hub
Missouri University of Science and Technology will begin construction in late summer of 2023 on a $53.4 million manufacturing innovation hub in Rolla. Designed by Perkins&Will and Mackey Mitchell Architects, the Missouri Protoplex will be the headquarters of a statewide ecosystem where experts, innovators, business owners, and educators develop new production methods and technologies.
