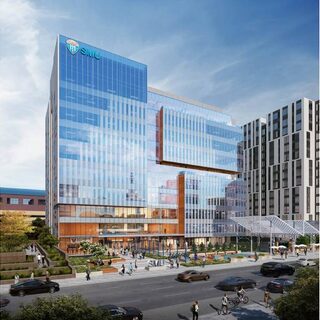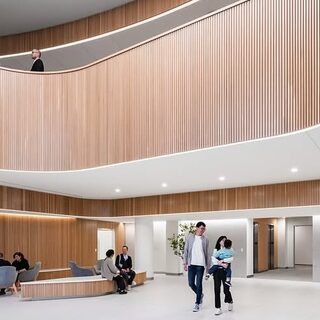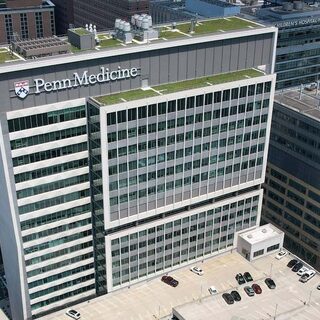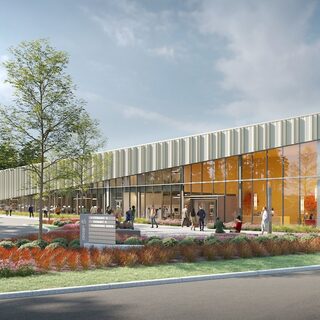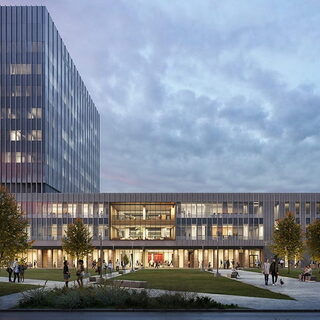Perkins&Will
In the News
Samuel Merritt University’s Health Sciences Campus Nears Completion
Construction is nearing completion on Samuel Merritt University’s health sciences education campus in Oakland, Calif. In addition to revitalizing the local economy, the 10-story tower will enable the university to double enrollment over the next decade to address the Bay Area’s critical shortage of healthcare workers by expanding the provider pipeline. The $240 million facility will feature 19 classrooms, a motion analysis center, and specialized teaching and research laboratories including a cadaver anatomy lab.
SAC Health Opens Brier Campus
SAC Health opened the Brier Campus in September of 2025 in San Bernardino, Calif. Designed by Perkins&Will, the $85 million outpatient facility is expected to accommodate 300,000 patient visits over the next five years to address regional health disparities. The five-story structure provides comprehensive primary care and specialty services, including internal medicine, pediatrics, orthopedics, dentistry, family medicine, ophthalmology, and women’s health.
Penn Medicine Opens Reimagined Center for Autoimmune Research
Penn Medicine opened a $376 million facility in September of 2025 in Philadelphia to drive pioneering research in autoimmune disorders. Positioned atop an existing 250,000-sf office tower, the eight-story overbuild features wet laboratories, a vivarium, and a BSL-3 lab for the processing of infectious disease specimens. The 217,000-sf expansion was designed by Perkins&Will to stimulate collaboration and accelerate the development of new treatment modalities for conditions such as arthritis, lupus, diabetes, and multiple sclerosis.
GenesisM Breaks Ground on Class A Biomanufacturing Facility
GenesisM, a joint venture between Bain Capital and Botanic Properties, broke ground on a Class A biomanufacturing facility in July of 2025 in Bedford, Mass. Designed by Perkins&Will, the sophisticated development addresses a critical need for purpose-built life sciences infrastructure in the Greater Boston region.
Indiana University Unveils Medical Education and Research Building
Indiana University opened the $230 million Medical Education and Research Building (MERB) in June of 2025 in Indianapolis. Representing the largest construction project in the history of the School of Medicine, the 11-story, 326,200-gsf complex was designed by Perkins&Will and Browning Day as a dynamic hub for instruction, training, and discovery.
