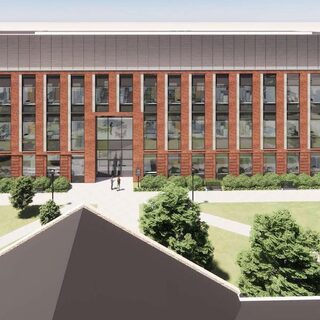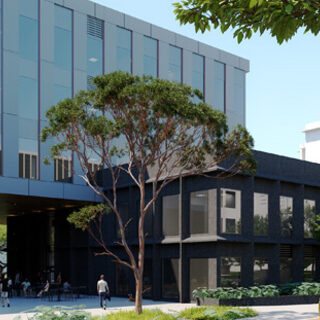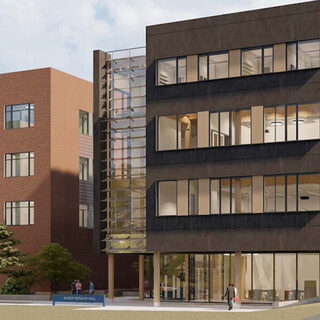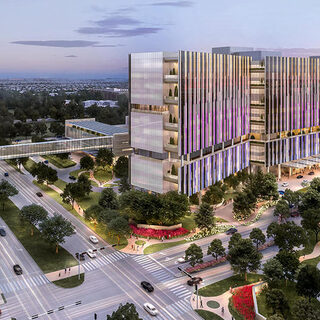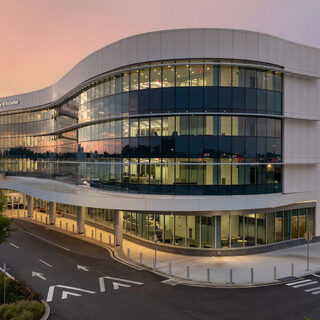Perkins&Will
In the News
Ohio University Begins Construction on Heritage Translational Research Center
Ohio University began construction in January of 2025 on the $75 million Heritage Translational Research Center (HTRC) in Athens. Designed by Perkins&Will and DesignGroup, the 80,000-sf facility will consolidate laboratories and operations currently dispersed across campus, creating a collaborative ecosystem for clinical innovation. The four-story structure will provide bench space for translational biomedical research, as well as labs and support spaces for population health and clinical research.
University of Hawaii at Manoa to Break Ground on Campus Transformation
The University of Hawaii at Manoa will break ground in early 2025 on a major capital improvement project to foster collaboration, engagement, and community on its Honolulu campus. The first phase comprises the construction of the five-story, 77,575-sf Interdisciplinary Learning Facility. On the first two floors, the academic building will feature 16 classrooms of various sizes available for all departments and programs.
Western Washington University Opens Kaiser-Borsari Hall
Western Washington University opened Kaiser Borsari Hall in Bellingham in December of 2024. Designed by Perkins&Will, the $73.6 million building offers dynamic settings for growing programs in computer science, electrical engineering, and energy science and technology. Active learning classrooms foster student interaction and discovery, accompanied by teaching and research labs, breakout areas, a multicultural student lounge, and a collaborative commons.
Children's Health and UT Southwestern Break Ground on Dallas Pediatric Campus
Children’s Health and UT Southwestern Medical Center broke ground in October of 2024 on a $5 billion pediatric health campus in Dallas. Designed by Perkins&Will, HKS, and GSR Andrade Architects, the project will encompass more than 4.7 million sf of construction, including a new hospital as its centerpiece. The 552-bed structure will significantly expand inpatient, surgical, and ambulatory capacity with two 12-story towers and one eight-story tower.
URMC's Orthopaedics & Physical Performance Center Offers World-Class Care
The University of Rochester Medical Center has repurposed a suburban retail center as the Saunders Orthopaedics & Physical Performance Center in Henrietta, New York. Designed by Perkins&Will and SLAM, the adaptive reuse project transformed the Marketplace Mall into a 372,400-sf healthcare destination. The renovation of 227,000 sf of existing space involved significant upgrades to building systems, minimizing vibration impacts to diagnostic imaging equipment and robotic-assisted surgical procedures.
