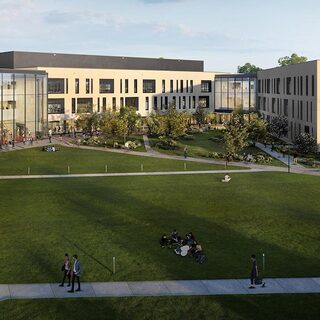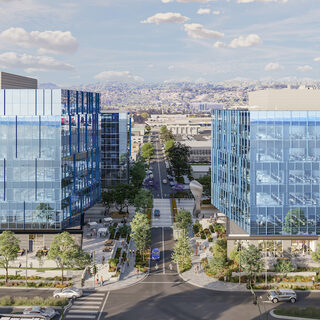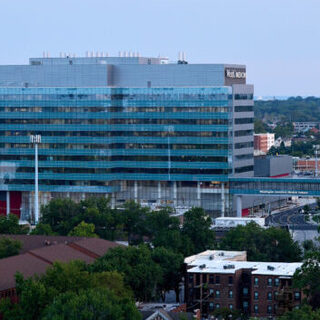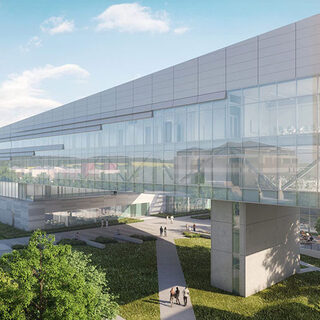Perkins&Will
In the News
Bowie State University Opens Martin Luther King, Jr. Center
Bowie State University opened the Martin Luther King, Jr. Center in August of 2024 in Bowie, Md. Designed by Perkins&Will, the $166 million facility will connect students across diverse disciplines in a vibrant hub for exploration and discovery. The 192,000-sf structure will house the departments of communications, history and government, and language, literature, and cultural studies. This new campus destination will also accommodate Bowie State's Military Science (ROTC) programs.
King Street Properties Completes First Building at Burlingame Life Science Campus
King Street Properties has announced the substantial completion of the South Building at the Landing, a purpose-built complex for biomedical innovation. Designed by Perkins&Will, the seven-story, 300,000-sf facility offers 46,500-sf floor plates and advanced MEP systems to support a 60/40 lab-to-office ratio. Robust research programs can be accommodated by 15-foot deck-to-deck heights, with expansive 20-foot heights available on the ground floor.
Northwestern University Breaks Ground on Replacement Stadium
Northwestern University broke ground in June of 2024 on Ryan Field, an $800 million stadium and community destination in Evanston, Ill. Designed by HNTB with Perkins&Will as associate architect, the replacement facility will reduce seating capacity to 35,000, bringing fans much closer to the field for a more engaging and intimate experience. Wide concourses and terraces with unobstructed viewing areas and refreshment stands will provide plenty of room for gathering, complemented by numerous outdoor plazas and green spaces.
Washington University in St. Louis Opens Neuroscience Research Building
Washington University in St. Louis opened the $616 million Jeffrey T. Fort Neuroscience Research Building in January of 2024. Designed by Perkins&Will and CannonDesign, the 608,825-sf facility provides interactive lab neighborhoods where up to 120 teams can engage in collaborative discovery. An 11-story, 584,050-sf research tower is capable of accommodating up to 1,000 investigators from the departments of neurology, neuroscience, neurosurgery, psychiatry, and anesthesiology.
LSU Health Shreveport Unveils Medical Education Center with Integrated Biocontainment Lab
Louisiana State University Health Shreveport celebrated the completion of the $79 million Center for Medical Education in December of 2023. Designed by Perkins&Will and Coleman Partners Architects, the four-story, 155,000-sf facility features a 500-seat auditorium-in-the-round, three 250-seat active learning classrooms, and 27 flexible instructional venues. Simulation suites and clinical skills labs leverage immersive technologies to enhance experiential education and training.




